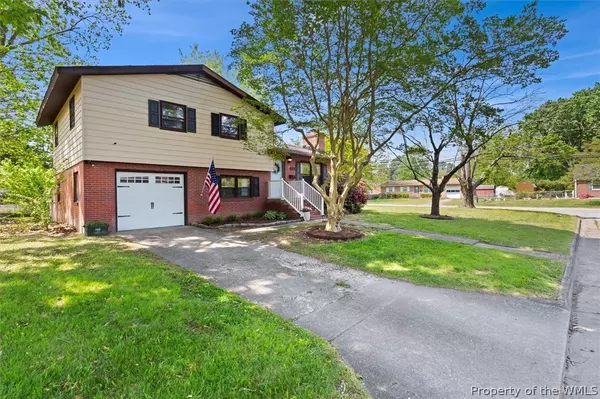Bought with Non-Member Non-Member • Williamsburg Multiple Listing Service
$270,000
$268,000
0.7%For more information regarding the value of a property, please contact us for a free consultation.
412 Eastwood DR Newport News, VA 23602
3 Beds
2 Baths
1,462 SqFt
Key Details
Sold Price $270,000
Property Type Single Family Home
Sub Type Detached
Listing Status Sold
Purchase Type For Sale
Square Footage 1,462 sqft
Price per Sqft $184
Subdivision Eastwood
MLS Listing ID 2201458
Sold Date 07/01/22
Style Tri-Level
Bedrooms 3
Full Baths 2
HOA Y/N No
Year Built 1959
Annual Tax Amount $3,139
Tax Year 2023
Lot Size 10,890 Sqft
Acres 0.25
Property Description
This tri-level home has 3 bedrooms, 2 full bathrooms, living room with wood-burning fireplace, eat-in kitchen with updated appliances and wine fridge, a spare room that could serve as a 4th bedroom, den, office or playroom, and a utility room. A 2018 renovation included upgrading the kitchen with new stainless steel appliances and lighting fixtures, an all-new downstairs bathroom, an updated upstairs bathroom, new laminate flooring and more. In 2020 the backyard was fully fenced with a wooden privacy fence, the kitchen cabinetry got a refresh, and in August 2020 a new roof with 10-year transferrable warranty was installed. In January 2022 a new electric hot water heater was installed. With many updates and plenty of room, you won’t want to miss your chance to own this home!
Location
State VA
County Newport News
Rooms
Basement Crawl Space
Interior
Interior Features Ceiling Fan(s), Eat-in Kitchen, French Door(s)/Atrium Door(s), Jetted Tub, Tile Countertop, Tile Counters
Heating Electric, Heat Pump
Cooling Central Air, Electric
Flooring Carpet, Laminate, Tile
Fireplaces Number 1
Fireplaces Type Wood Burning
Fireplace Yes
Appliance Dryer, Washer/Dryer Stacked, Dishwasher, Electric Cooking, Electric Water Heater, Disposal, Microwave, Range, Wine Cooler, Washer
Laundry Washer Hookup, Dryer Hookup, Stacked
Exterior
Exterior Feature Lighting, Patio, Paved Driveway
Garage Attached, Driveway, Garage, Off Street, Paved, On Street
Garage Spaces 1.0
Garage Description 1.0
Fence Back Yard, Privacy, Wood
Pool None
Water Access Desc Public
Roof Type Asphalt,Shingle
Porch Patio, Stoop
Building
Story 3
Entry Level Three Or More,Multi/Split
Sewer Public Sewer
Water Public
Architectural Style Tri-Level
Level or Stories Three Or More, Multi/Split
New Construction No
Schools
Elementary Schools T. Ryland Sandford
Middle Schools Mary Passage
High Schools Denbigh
Others
Tax ID 138.00-02-27
Ownership Fee Simple,Individuals
Security Features Security System
Financing VA
Read Less
Want to know what your home might be worth? Contact us for a FREE valuation!
Our team is ready to help you sell your home for the highest possible price ASAP






