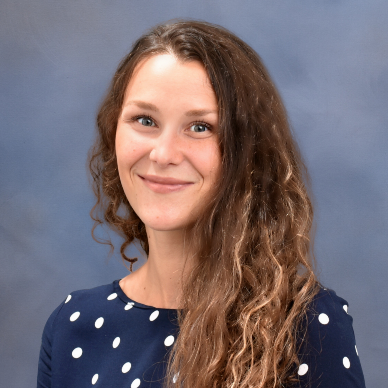Bought with Non-Member Non-Member • Williamsburg Multiple Listing Service
$725,000
$749,900
3.3%For more information regarding the value of a property, please contact us for a free consultation.
108 Sunset DR Seaford, VA 23696
5 Beds
4 Baths
4,077 SqFt
Key Details
Sold Price $725,000
Property Type Single Family Home
Sub Type Detached
Listing Status Sold
Purchase Type For Sale
Square Footage 4,077 sqft
Price per Sqft $177
Subdivision None
MLS Listing ID 2201688
Sold Date 07/29/22
Style Craftsman,Two Story
Bedrooms 5
Full Baths 4
HOA Y/N No
Year Built 2009
Annual Tax Amount $4,716
Tax Year 2021
Lot Size 0.640 Acres
Acres 0.64
Property Sub-Type Detached
Property Description
Custom designed and built Craftsman style home in sought after section of York County. Details abundant upon entering the expansive 2-level entry from stamped concrete front porch. Large eat-in kitchen features double ovens, custom cabinets, island, wet bar w/beverage fridge, pantry, granite counters and SS appliances. Bright, open dining room w/tray ceiling and butler's pantry. Great room features electric fireplace flanked by built-ins as double French doors open to screened porch overlooking beautiful outdoor living area with large composite deck, saltwater pool and outdoor shower. First floor primary bedroom w/tray ceiling, well-appointed ensuite and large walk-in closet. A 2nd bedroom and full bath offer flexibility for office or guest. Laundry room rounds out the main floor with hardwood generally throughout. Level 2 includes 3-bedrooms, one with ensuite, additional 4th bath w/double vanities, bonus room, loft area, and two walk-in storage areas making total living area just over 4000 sf. Ground floor offers additional space w/3-car plus garage, large recreation area w/triple French doors, covered patio, storage areas, generator hookup and more.
Location
State VA
County York
Rooms
Basement Full, Partially Finished, Walk-Out Access
Interior
Interior Features Attic, Bookcases, Built-in Features, Butler's Pantry, Bay Window, Tray Ceiling(s), Dining Area, Separate/Formal Dining Room, Double Vanity, Eat-in Kitchen, French Door(s)/Atrium Door(s), Granite Counters, High Ceilings, Jetted Tub, Kitchen Island, Loft, Pantry, Pull Down Attic Stairs, Recessed Lighting, Walk-In Closet(s), Window Treatments
Heating Electric, Heat Pump, Zoned
Cooling Central Air, Heat Pump, Zoned
Flooring Carpet, Tile, Wood
Fireplaces Number 2
Fireplaces Type Electric
Fireplace Yes
Appliance Built-In Oven, Double Oven, Dryer, Dishwasher, Exhaust Fan, Electric Cooking, Electric Water Heater, Microwave, Range, Refrigerator, Range Hood, Washer
Exterior
Exterior Feature Deck, Enclosed Porch, Lighting, Patio
Parking Features Basement, Direct Access, Garage Door Opener, Oversized, Garage Faces Rear, Two Spaces, Three or more Spaces
Pool Above Ground, Pool, Salt Water
Water Access Desc Public
Roof Type Composition
Porch Deck, Front Porch, Patio, Porch, Screened
Building
Story 3
Entry Level Three Or More
Sewer Public Sewer
Water Public
Architectural Style Craftsman, Two Story
Level or Stories Three Or More
New Construction No
Schools
Elementary Schools Seaford
Middle Schools Yorktown
High Schools York
Others
Tax ID U09A-1823-3002
Ownership Fee Simple,Individuals
Security Features Smoke Detector(s)
Financing VA
Read Less
Want to know what your home might be worth? Contact us for a FREE valuation!
Our team is ready to help you sell your home for the highest possible price ASAP






