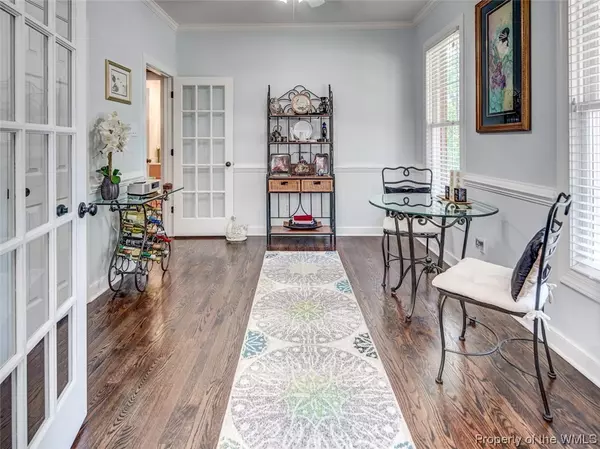Bought with Non-Member Non-Member • Williamsburg Multiple Listing Service
$635,000
$640,000
0.8%For more information regarding the value of a property, please contact us for a free consultation.
5570 Tyshire Pkwy Providence Forge, VA 23140
5 Beds
4 Baths
5,292 SqFt
Key Details
Sold Price $635,000
Property Type Single Family Home
Sub Type Detached
Listing Status Sold
Purchase Type For Sale
Square Footage 5,292 sqft
Price per Sqft $119
Subdivision Brickshire
MLS Listing ID 2201947
Sold Date 08/18/22
Style Two Story,Transitional
Bedrooms 5
Full Baths 4
HOA Fees $124/mo
HOA Y/N Yes
Year Built 2002
Annual Tax Amount $4,184
Tax Year 2021
Lot Size 1.640 Acres
Acres 1.64
Property Description
IMPROVED PRICE! BACK ON MARKET BY NO FAULT OF SELLERS! 5292 sq ft home on 1.64 acres of serenity. The front porch welcomes you into a beautiful foyer w/view of main living area & cozy fireplace. Updated kitchen w/granite counters, ceramic back-splash, stainless appliances & eat-in dining area. Retreat to an elegant primary suite w/large dressing area & walk-in closet, jetted tub & shower. 3 more bedrooms w/2 full baths, one is a flex room w/French door that can be used many ways. A formal dining room & tranquility room complete the upper-level. The fun begins in the FULLY finished basement w/theatre that opens to a large patio w/firepit & grilling area, sunroom w/multi game area, huge His & Her dual office. A 2nd dreamy primary suite w/private patio. A spacious ceramic bath has jetted tub, large ceramic shower w/multifunction shower panel, dual sinks & dressing vanity. Enjoy the private backyard & patios as the wildlife meander through the woods lit w/low lighting that glimmers like fireflies. All this plus neighborhood trails, golf course, pool, clubhouse, activities only a few blocks from the horse track & casino! Easy commute to the resorts of Williamsburg & Richmond!
Location
State VA
County New Kent
Community Clubhouse, Fitness, Golf, Playground, Pool, Tennis Court(S)
Rooms
Basement Finished, Heated, Interior Entry, Partial, Walk-Out Access
Interior
Interior Features Ceiling Fan(s), Cathedral Ceiling(s), Dining Area, Separate/Formal Dining Room, Double Vanity, Eat-in Kitchen, French Door(s)/Atrium Door(s), Jetted Tub, Pantry, Pull Down Attic Stairs, Recessed Lighting, Steam Shower, Walk-In Closet(s), Window Treatments, Central Vacuum
Heating Electric, Forced Air, Propane, Multi-Fuel, Zoned
Cooling Central Air, Electric, Zoned
Flooring Carpet, Laminate, Wood
Fireplaces Number 3
Fireplaces Type Gas
Fireplace Yes
Appliance Dishwasher, Electric Water Heater, Gas Cooking, Disposal, Gas Grill Connection, Microwave, Propane Water Heater, Stove, Water Heater
Laundry Washer Hookup, Dryer Hookup
Exterior
Exterior Feature Sprinkler/Irrigation, Lighting, Patio, Paved Driveway
Garage Attached, Direct Access, Driveway, Garage, Oversized, Paved, Garage Faces Rear, On Street, Boat, RV Access/Parking
Garage Spaces 2.0
Garage Description 2.0
Pool None, Community
Community Features Clubhouse, Fitness, Golf, Playground, Pool, Tennis Court(s)
Waterfront No
Water Access Desc Public
Roof Type Asphalt,Shingle
Porch Front Porch, Patio
Building
Story 2
Entry Level Two
Foundation Slab
Sewer Public Sewer
Water Public
Architectural Style Two Story, Transitional
Level or Stories Two
Additional Building Shed(s), Storage
New Construction No
Schools
Elementary Schools New Kent
Middle Schools New Kent
High Schools New Kent
Others
HOA Name Brickshire Community Associat.
HOA Fee Include Clubhouse,Pool(s)
Tax ID 33B9 3AE 40
Ownership Fee Simple,Individuals
Security Features Security System,Smoke Detector(s)
Financing Cash
Read Less
Want to know what your home might be worth? Contact us for a FREE valuation!
Our team is ready to help you sell your home for the highest possible price ASAP






