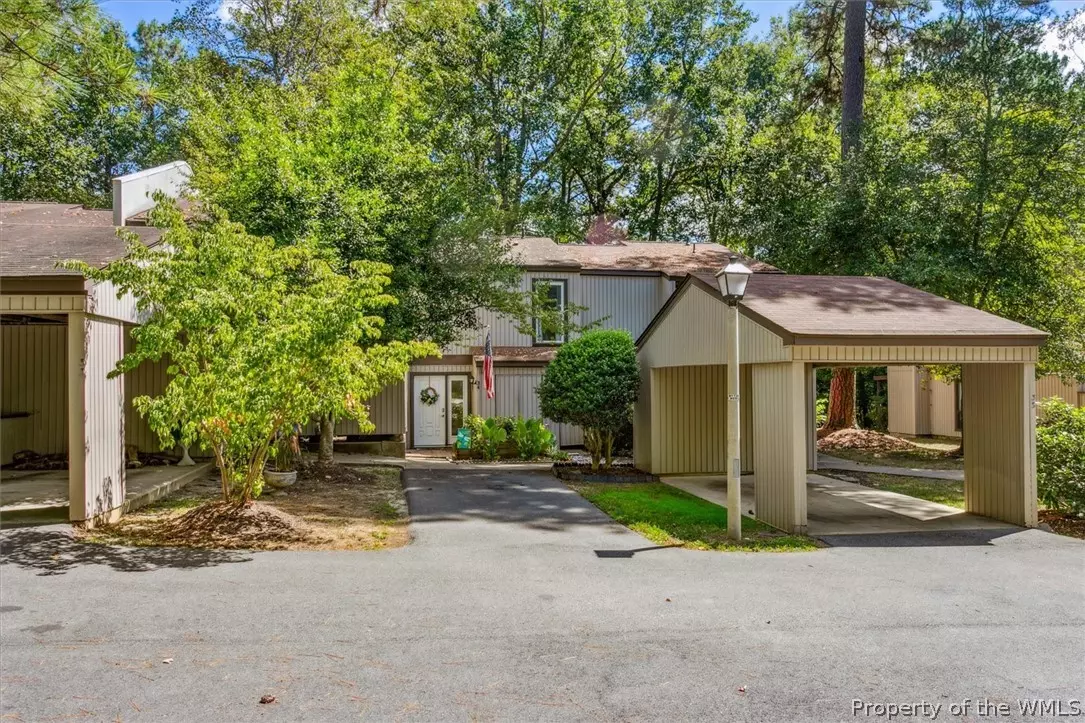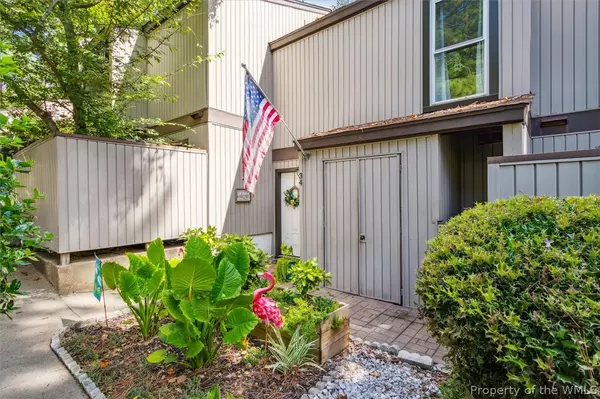Bought with Helen Lowery • Virginia Capital Realty
$205,000
$199,000
3.0%For more information regarding the value of a property, please contact us for a free consultation.
34 Spring E Williamsburg, VA 23188
2 Beds
2 Baths
1,090 SqFt
Key Details
Sold Price $205,000
Property Type Single Family Home
Sub Type Attached
Listing Status Sold
Purchase Type For Sale
Square Footage 1,090 sqft
Price per Sqft $188
Subdivision Seasons Trace
MLS Listing ID 2203541
Sold Date 11/10/22
Bedrooms 2
Full Baths 1
Half Baths 1
HOA Fees $123/mo
HOA Y/N Yes
Year Built 1976
Annual Tax Amount $1,110
Tax Year 2022
Lot Size 1,742 Sqft
Acres 0.04
Property Sub-Type Attached
Property Description
MOVE IN READY! Fantastic opportunity to own fully updated 2 bedroom 1.5 bath Season's Trace Townhome located in the heart of Williamsburg. This home features an open concept living area, recently remodeled custom soft close kitchen cabinets, granite countertops, stainless-steel appliances, modern backsplash, and island with modern LED lights. Comfortable dining/family room featuring luxury vinyl plank flooring, that leads to a cozy, wooded patio. Offers fully remodeled bathrooms with custom vanity sinks, new bathtub, and tile. Spacious 2nd bedroom located on 2nd floor with lots of storage. All the windows, doors, light fixtures, and flooring have been replaced in 2017. AC unit replaced in 2020 and Water Heater in 2021.Lots of storage throughout, assigned parking, HOA fee includes Yard Maintenance, Pool, Trash and more...
Location
State VA
County James City Co.
Community Basketball Court, Common Grounds/Area, Clubhouse, Community Pool, Lake, Playground, Park, Pond, Pool, Tennis Court(S)
Interior
Interior Features Eat-in Kitchen, Granite Counters, High Ceilings, Kitchen Island, Pantry, Pull Down Attic Stairs, Track Lighting
Heating Electric, Forced Air, Heat Pump
Cooling Central Air, Electric
Flooring Carpet, Tile, Vinyl
Fireplace No
Appliance Electric Cooking, Electric Water Heater, Disposal, Refrigerator, Range Hood, Stove
Laundry Washer Hookup, Dryer Hookup
Exterior
Exterior Feature Patio, Storage
Parking Features Assigned, Guest
Pool None, Community
Community Features Basketball Court, Common Grounds/Area, Clubhouse, Community Pool, Lake, Playground, Park, Pond, Pool, Tennis Court(s)
Amenities Available Management
Water Access Desc Public
Roof Type Asphalt,Shingle
Porch Patio
Building
Story 2
Entry Level Two
Foundation Slab
Sewer Community/Coop Sewer
Water Public
Level or Stories Two
New Construction No
Schools
Elementary Schools D. J. Montague
Middle Schools Lois S Hornsby
High Schools Lafayette
Others
HOA Name Evernest Management
HOA Fee Include Association Management,Clubhouse,Common Areas,Maintenance Grounds,Maintenance Structure,Pool(s),Recreation Facilities,Road Maintenance,Snow Removal,Trash
Tax ID 3230200034
Ownership Fee Simple,Individuals
Security Features Smoke Detector(s)
Financing Conventional
Pets Allowed Yes
Read Less
Want to know what your home might be worth? Contact us for a FREE valuation!
Our team is ready to help you sell your home for the highest possible price ASAP






