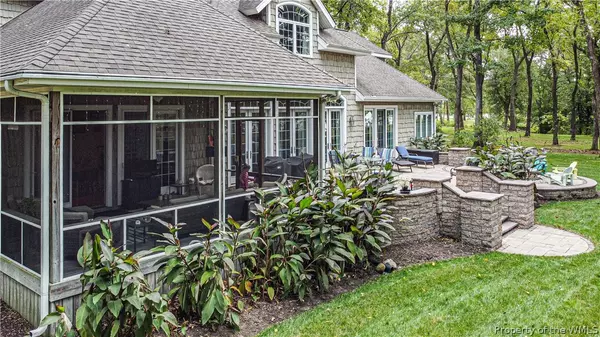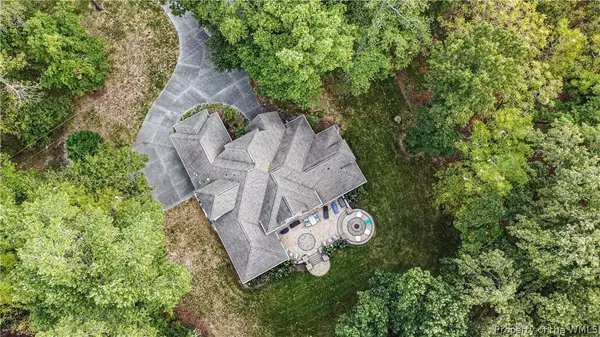Bought with Jim Brittain • Williamsburg Realty
$1,400,000
$1,499,000
6.6%For more information regarding the value of a property, please contact us for a free consultation.
1259 Riverside DR Lanexa, VA 23089
5 Beds
6 Baths
4,673 SqFt
Key Details
Sold Price $1,400,000
Property Type Single Family Home
Sub Type Detached
Listing Status Sold
Purchase Type For Sale
Square Footage 4,673 sqft
Price per Sqft $299
Subdivision Turners Neck Estates
MLS Listing ID 2203407
Sold Date 03/01/23
Style Two Story
Bedrooms 5
Full Baths 4
Half Baths 2
HOA Y/N No
Year Built 1999
Annual Tax Amount $5,373
Tax Year 2021
Lot Size 5.790 Acres
Acres 5.79
Property Description
Don't miss the opportunity of having your own personal oasis! This gorgeous home is nestled back on almost 6 acres overlooking the Chickahominy River. Entering the home, you will notice the spacious open family room concept and vibrant wood flooring throughout, high ceilings and plenty of windows to bring in natural light and perfect views. Primary bdrm located on the 1st floor has a newly renovated primary bath with walk-in shower also spacious walk-in closet. The option of an eat-in kitchen or formal dining. For those Relaxing nights you will love to sit out back on the screened-in porch. Upstairs are 3 bedrooms and 2 full baths w/ an additional large family room. One being an in-law suite with full bath. Out back you can enjoy patio an Sit around the fire pit or head down the dock since both are lit up for nice summer evenings w/ LED lighting. Pier walks down to floating dock and covered Boat Lift. Detached garage can be used to park a car or as an entertainment venue w/ a full Bar
Location
State VA
County New Kent
Community Boat Facilities, Dock, Marina
Rooms
Basement Crawl Space
Interior
Interior Features Attic, Bookcases, Built-in Features, Cathedral Ceiling(s), Dining Area, Separate/Formal Dining Room, Double Vanity, Eat-in Kitchen, French Door(s)/Atrium Door(s), Granite Counters, Garden Tub/Roman Tub, High Ceilings, In-Law Floorplan, Jetted Tub, Kitchen Island, Multiple Primary Suites, Pantry, Recessed Lighting, Walk-In Closet(s), Workshop, Window Treatments
Heating Electric, Forced Air, Heat Pump, Zoned
Cooling Central Air, Heat Pump, Zoned
Flooring Wood
Fireplaces Number 1
Fireplaces Type Ventless
Fireplace Yes
Appliance Dryer, Dishwasher, Exhaust Fan, Gas Cooking, Microwave, Propane Water Heater, Range, Refrigerator, Range Hood, Tankless Water Heater
Laundry Washer Hookup, Dryer Hookup
Exterior
Exterior Feature Deck, Enclosed Porch, Lighting, Porch, Patio, Storage, Paved Driveway
Garage Attached, Driveway, Detached, Finished Garage, Garage, Garage Door Opener, Paved, Two Spaces, Workshop in Garage, Boat, RV Access/Parking
Garage Spaces 2.0
Garage Description 2.0
Pool None
Community Features Boat Facilities, Dock, Marina
Waterfront Yes
Waterfront Description Boat Ramp/Lift Access,Dock Access,Pier,River Access,Water Access
Water Access Desc Well
Roof Type Asphalt,Shingle
Porch Rear Porch, Deck, Front Porch, Patio, Porch, Screened
Building
Story 2
Entry Level Two
Sewer Septic Tank
Water Well
Architectural Style Two Story
Level or Stories Two
Additional Building Shed(s)
New Construction No
Schools
Elementary Schools New Kent
Middle Schools New Kent
High Schools New Kent
Others
Tax ID 51 3 4
Ownership Fee Simple,Individuals
Security Features Security System,Smoke Detector(s)
Financing Conventional
Pets Description Chickens OK, Yes
Read Less
Want to know what your home might be worth? Contact us for a FREE valuation!
Our team is ready to help you sell your home for the highest possible price ASAP






