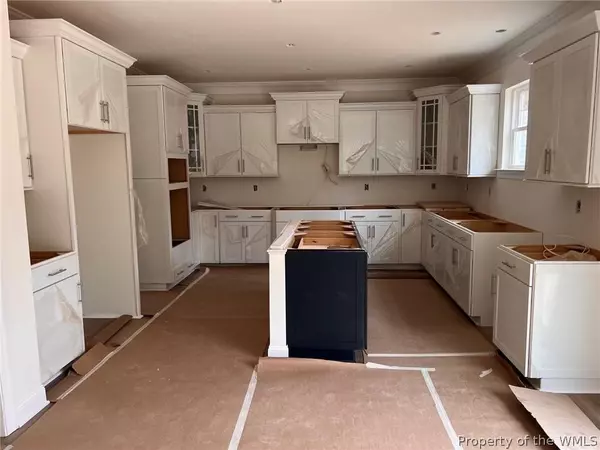Bought with Mike Scelzo • Long & Foster
$542,500
$549,990
1.4%For more information regarding the value of a property, please contact us for a free consultation.
4766 Kingshire DR New Kent, VA 23139
4 Beds
3 Baths
2,487 SqFt
Key Details
Sold Price $542,500
Property Type Single Family Home
Sub Type Detached
Listing Status Sold
Purchase Type For Sale
Square Footage 2,487 sqft
Price per Sqft $218
Subdivision Brickshire
MLS Listing ID 2300220
Sold Date 03/31/23
Style Two Story
Bedrooms 4
Full Baths 2
Half Baths 1
Construction Status Under Construction
HOA Fees $85/mo
HOA Y/N Yes
Year Built 2022
Annual Tax Amount $186
Tax Year 2022
Lot Size 0.390 Acres
Acres 0.39
Property Description
***ZERO CLOSING COSTS WITH PREFERRED LENDER*** up to $15,000. It'll be love at first sight! The Brevard by Eastwood Homes features a luxury kitchen w/ large center island w/ quartz counters, upgraded cabinets, gas cooking and walk-in pantry. The breakfast area w/ deck access is open to the spacious family room w/ gas fireplace. Formal dining room w/ tray ceiling is adjoined to kitchen by a butlers pantry. The upstairs loft makes a great secondary entertainment space. Owners suite w/ WIC and luxury 5 piece bath w/ double vanity and water closet. Three additional bedrooms all w/ carpet, double door closets, and ceiling fan prewire. A hall full bath w/ double vanity and a spacious laundry room complete the second floor. Enjoy all the amenities Brickshire has to offer- Golf Club, Owners Club, fitness center, tennis courts, tot lot, and so much more!
Location
State VA
County New Kent
Community Common Grounds/Area, Community Pool, Fitness, Golf, Lake, Playground, Park, Pond, Pool, Tennis Court(S), Trails/Paths
Rooms
Basement Crawl Space
Interior
Interior Features Separate/Formal Dining Room, Double Vanity, Eat-in Kitchen, Granite Counters, High Ceilings, Kitchen Island, Loft, Pantry, Pull Down Attic Stairs, Recessed Lighting, Walk-In Closet(s)
Heating Electric, Zoned
Cooling Zoned
Flooring Carpet, Tile, Vinyl
Fireplaces Number 1
Fireplaces Type Gas
Fireplace Yes
Appliance Dishwasher, Exhaust Fan, Electric Water Heater, Disposal, Microwave, Range, Water Heater
Laundry Washer Hookup, Dryer Hookup
Exterior
Exterior Feature Deck, Paved Driveway
Garage Attached, Driveway, Garage, Garage Door Opener, Paved, Garage Faces Rear
Garage Spaces 2.0
Garage Description 2.0
Pool None, Community
Community Features Common Grounds/Area, Community Pool, Fitness, Golf, Lake, Playground, Park, Pond, Pool, Tennis Court(s), Trails/Paths
Amenities Available Management
Waterfront No
View Y/N Yes
Water Access Desc Public
Roof Type Asphalt,Shingle
Porch Deck
Building
Story 2
Entry Level Two
Sewer Public Sewer
Water Public
Architectural Style Two Story
Level or Stories Two
New Construction Yes
Construction Status Under Construction
Schools
Elementary Schools New Kent
Middle Schools New Kent
High Schools New Kent
Others
HOA Name Evernest
HOA Fee Include Association Management,Clubhouse,Common Areas,Pool(s),Recreation Facilities
Tax ID 33B13 1AL 10
Ownership Fee Simple,Corporate
Security Features Smoke Detector(s)
Financing VA
Read Less
Want to know what your home might be worth? Contact us for a FREE valuation!
Our team is ready to help you sell your home for the highest possible price ASAP






