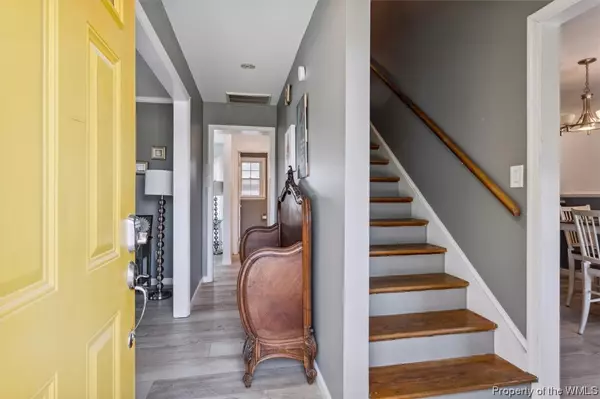Bought with Non-Member Non-Member • Williamsburg Multiple Listing Service
$380,000
$380,000
For more information regarding the value of a property, please contact us for a free consultation.
118 Buckingham DR Yorktown, VA 23692
4 Beds
3 Baths
1,986 SqFt
Key Details
Sold Price $380,000
Property Type Single Family Home
Sub Type Detached
Listing Status Sold
Purchase Type For Sale
Square Footage 1,986 sqft
Price per Sqft $191
Subdivision Goodwin Neck Estates
MLS Listing ID 2301112
Sold Date 06/15/23
Style Two Story
Bedrooms 4
Full Baths 2
Half Baths 1
HOA Y/N No
Year Built 1970
Annual Tax Amount $2,390
Tax Year 2022
Lot Size 0.470 Acres
Acres 0.47
Property Sub-Type Detached
Property Description
Welcome to 118 Buckingham Drive! Nestled in the water community of Dandy, this home has water views from almost every window. Downstairs are two living areas with the one at the back of the house having sliding doors out to the deck that spans the length of the house. The kitchen has Corian counters and a breakfast bar that opens into the dining area. Off the kitchen is a large utility area and a downstairs bedroom. Upstairs there are two additional bedrooms and a full bath. The primary bedroom was recently renovated and is very large with views to the front and back of the house. There is a walk-in closet, and the bathroom has an updated shower. Outside, there is plenty of yard space as well as views of the river and out to the Chesapeake Bay.
Location
State VA
County York
Rooms
Basement Crawl Space
Interior
Interior Features Ceiling Fan(s), Dining Area, Eat-in Kitchen, Solid Surface Counters, Walk-In Closet(s)
Heating Forced Air, Oil
Cooling Central Air
Flooring Carpet, Vinyl
Fireplace No
Appliance Dryer, Dishwasher, Electric Water Heater, Disposal, Microwave, Range, Refrigerator, Washer
Laundry Washer Hookup, Dryer Hookup
Exterior
Exterior Feature Deck
Parking Features Attached, Garage, Off Street
Garage Spaces 1.0
Garage Description 1.0
Pool None
Water Access Desc Public
Roof Type Asphalt,Shingle
Porch Deck, Front Porch
Building
Story 2
Entry Level Two
Sewer Public Sewer
Water Public
Architectural Style Two Story
Level or Stories Two
New Construction No
Schools
Elementary Schools Seaford
Middle Schools York
High Schools York
Others
Tax ID U10D-3902-1168
Ownership Fee Simple,Other
Financing FHA
Read Less
Want to know what your home might be worth? Contact us for a FREE valuation!
Our team is ready to help you sell your home for the highest possible price ASAP






