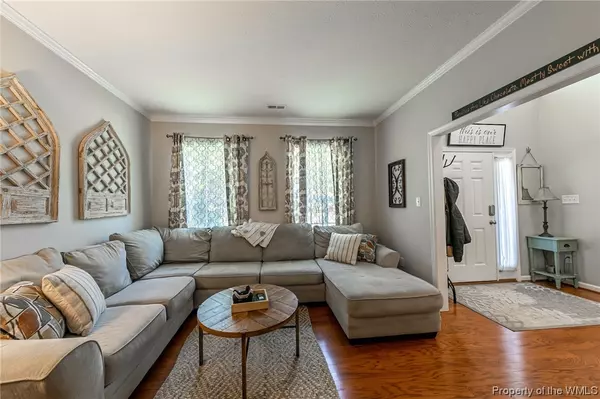Bought with Non-Member Non-Member • Williamsburg Multiple Listing Service
$570,000
$550,000
3.6%For more information regarding the value of a property, please contact us for a free consultation.
122 Seasons Walk CT Yorktown, VA 23690
5 Beds
3 Baths
3,344 SqFt
Key Details
Sold Price $570,000
Property Type Single Family Home
Sub Type Detached
Listing Status Sold
Purchase Type For Sale
Square Footage 3,344 sqft
Price per Sqft $170
Subdivision Sterling Springs
MLS Listing ID 2301099
Sold Date 06/27/23
Style Two Story
Bedrooms 5
Full Baths 3
HOA Fees $33/mo
HOA Y/N Yes
Year Built 2014
Annual Tax Amount $3,306
Tax Year 2023
Lot Size 10,454 Sqft
Acres 0.24
Property Sub-Type Detached
Property Description
You'll fall in love with this spacious light filled home with space for everything from work to play. The fully updated kitchen features granite counters, stainless steal appliances and an open concept that draws the kitchen into the rest of the home. Outside enjoy the privacy of the wooden lot, a large deck and an above ground pool. The 5 bedroom (You'll LOVE the primary bathroom's bathroom and HUGE closet) 3 bath home is conveniently located to shopping, military bases and highways.
Location
State VA
County York
Rooms
Basement Crawl Space
Interior
Interior Features Ceiling Fan(s), Dining Area, Double Vanity, Eat-in Kitchen, Granite Counters, Garden Tub/Roman Tub, High Ceilings
Heating Electric, Heat Pump
Cooling Central Air
Flooring Carpet, Tile, Wood
Fireplaces Number 1
Fireplaces Type Gas
Fireplace Yes
Appliance Dishwasher, Disposal, Range, Refrigerator
Laundry Dryer Hookup
Exterior
Exterior Feature Deck, Paved Driveway
Parking Features Attached, Driveway, Garage, Paved
Garage Spaces 2.0
Garage Description 2.0
Pool Above Ground, Pool
Water Access Desc Public
Roof Type Composition
Porch Deck, Front Porch
Building
Story 2
Entry Level Two
Sewer Public Sewer
Water Public
Architectural Style Two Story
Level or Stories Two
New Construction No
Schools
Elementary Schools Yorktown
Middle Schools Yorktown
High Schools York
Others
HOA Name Sterling Springs
Tax ID M10A-2486-3203
Ownership Fee Simple,Individuals
Financing VA
Read Less
Want to know what your home might be worth? Contact us for a FREE valuation!
Our team is ready to help you sell your home for the highest possible price ASAP






