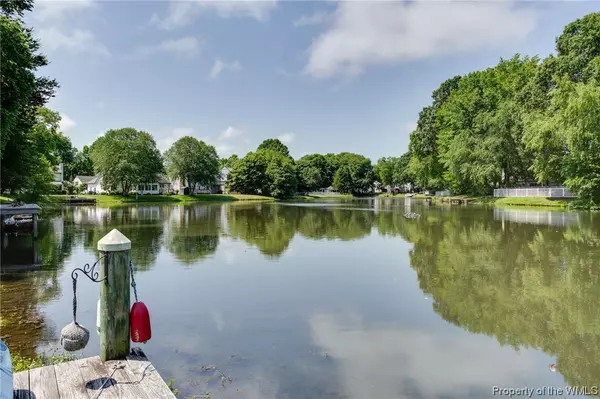Bought with Non-Member Non-Member • Williamsburg Multiple Listing Service
$465,000
$465,000
For more information regarding the value of a property, please contact us for a free consultation.
934 Tabb Lakes DR Yorktown, VA 23693
3 Beds
3 Baths
1,900 SqFt
Key Details
Sold Price $465,000
Property Type Single Family Home
Sub Type Detached
Listing Status Sold
Purchase Type For Sale
Square Footage 1,900 sqft
Price per Sqft $244
Subdivision Tabb Lakes
MLS Listing ID 2301641
Sold Date 07/31/23
Style Ranch
Bedrooms 3
Full Baths 2
Half Baths 1
HOA Fees $18/mo
HOA Y/N Yes
Year Built 1992
Annual Tax Amount $2,868
Tax Year 2023
Lot Size 10,497 Sqft
Acres 0.241
Property Sub-Type Detached
Property Description
Pride of owners shows in this beautiful ranch style home located on one of Tabb Lakes premium waterfront lots. This amazing home features: stunning hardwood floors, great room w/masonry gas/wood fireplace, cathedral ceiling, sky lights (lots of natural light), large kitchen with casual dining area, SS appliances, tons of oak cabinets, island w/power outlets, a formal dining area w/ door leading to the screened porch & deck perfect for entertaining or just enjoying views of the lake & dock. The primary bedroom offers a private ensuite w/ jetted tub, sep shower, dual sink vanity, water views & private door leading to the deck. Two additional bedrooms, a full bath, powder room & laundry complete the interior. Additional features include, lake fed sprinkler system, whole house generator, NEW Anderson windows, a 12 x 12 shed, bulkhead, dock & water views from almost every room! York County schools, in proximity to LAFB, NASA, YMCA, LIBRARY, I-64.
Location
State VA
County York
Rooms
Basement Crawl Space
Interior
Interior Features Ceiling Fan(s), Cathedral Ceiling(s), Dining Area, Separate/Formal Dining Room, Eat-in Kitchen, French Door(s)/Atrium Door(s), Jetted Tub, Kitchen Island, Laminate Counters, Pantry, Pull Down Attic Stairs, Recessed Lighting, Skylights, Walk-In Closet(s), Window Treatments
Heating Forced Air, Natural Gas
Cooling Central Air
Flooring Carpet, Vinyl, Wood
Fireplaces Number 1
Fireplaces Type Gas
Equipment Generator
Fireplace Yes
Appliance Double Oven, Dishwasher, Exhaust Fan, Gas Cooking, Disposal, Gas Water Heater, Range, Refrigerator
Laundry Washer Hookup, Dryer Hookup
Exterior
Exterior Feature Enclosed Porch, Sprinkler/Irrigation, Paved Driveway
Parking Features Attached, Driveway, Finished Garage, Garage, Garage Door Opener, Off Street, Oversized, Paved, Two Spaces, Storage
Garage Spaces 2.0
Garage Description 2.0
Pool None
Waterfront Description Lake
Water Access Desc Public
Roof Type Asphalt,Shingle
Porch Front Porch, Porch, Screened
Building
Story 1
Entry Level One
Sewer Public Sewer
Water Public
Architectural Style Ranch
Level or Stories One
Additional Building Shed(s)
New Construction No
Schools
Elementary Schools Coventry
Middle Schools Grafton
High Schools Grafton
Others
HOA Name Tabb Lakes Homes Association
Tax ID T02A-0245-4431
Ownership Fee Simple,Individuals
Security Features Controlled Access
Financing Conventional
Read Less
Want to know what your home might be worth? Contact us for a FREE valuation!
Our team is ready to help you sell your home for the highest possible price ASAP





