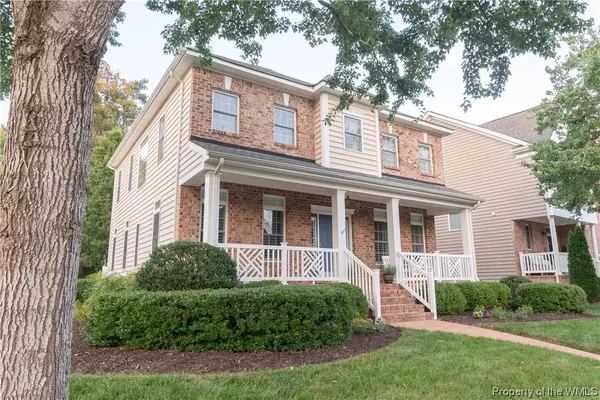Bought with Helen Williams • RE/MAX Peninsula
$450,000
$440,000
2.3%For more information regarding the value of a property, please contact us for a free consultation.
5583 Brixton RD Williamsburg, VA 23185
3 Beds
3 Baths
2,176 SqFt
Key Details
Sold Price $450,000
Property Type Single Family Home
Sub Type Detached
Listing Status Sold
Purchase Type For Sale
Square Footage 2,176 sqft
Price per Sqft $206
Subdivision Kensington Woods
MLS Listing ID 2302162
Sold Date 08/28/23
Style Two Story
Bedrooms 3
Full Baths 2
Half Baths 1
HOA Fees $160/mo
HOA Y/N Yes
Year Built 2006
Annual Tax Amount $2,789
Tax Year 2022
Lot Size 5,706 Sqft
Acres 0.131
Property Sub-Type Detached
Property Description
Living is easy in this charming, well-maintained 3-bed, 2.5-bath residence. Stylish upgrades enhance the classic floor plan and high ceilings invite abundant natural light. The comfortable family room with a gas fireplace seamlessly connects to the well-appointed kitchen featuring new stainless steel appliances, a breakfast area, and a convenient walk-in pantry. The first floor is completed with a formal dining room and an office/den, offering versatility to adapt to your needs. The master bedroom features two walk-in closets and an en-suite bathroom with a luxurious soaking tub and separate shower. Two additional spacious bedrooms come with built-in closet systems and share an adjoining bathroom. Relax on the front porch or the rear deck, amidst the picturesque beauty of this community. With its central location, this home offers easy access to the interstate, shopping, and schools, creating the perfect combination of comfort and convenience in a move-in ready residence.
Location
State VA
County James City Co.
Community Common Grounds/Area, Playground
Rooms
Basement Crawl Space
Interior
Interior Features Attic, Ceiling Fan(s), Dining Area, Double Vanity, Eat-in Kitchen, Garden Tub/Roman Tub, High Ceilings, Kitchen Island, Pantry, Recessed Lighting, Walk-In Closet(s), Window Treatments
Heating Forced Air, Natural Gas
Cooling Central Air
Flooring Carpet, Tile, Vinyl, Wood
Fireplaces Number 1
Fireplaces Type Gas
Fireplace Yes
Appliance Dryer, Dishwasher, Exhaust Fan, Gas Cooking, Disposal, Gas Water Heater, Microwave, Range, Refrigerator, Washer
Exterior
Exterior Feature Deck, Sprinkler/Irrigation, Lighting, Paved Driveway
Parking Features Attached, Driveway, Garage, Garage Door Opener, Paved, Garage Faces Rear, On Street
Garage Spaces 2.0
Garage Description 2.0
Pool None
Community Features Common Grounds/Area, Playground
Water Access Desc Public
Roof Type Asphalt,Shingle
Porch Deck, Front Porch
Building
Story 2
Entry Level Two
Sewer Grinder Pump, Public Sewer
Water Public
Architectural Style Two Story
Level or Stories Two
New Construction No
Schools
Elementary Schools Laurel Lane
Middle Schools Berkeley
High Schools Lafayette
Others
HOA Name kensignton Woods HOA
HOA Fee Include Common Areas,Maintenance Grounds,Trash
Tax ID 48-3-08-0-0013
Ownership Fee Simple,Individuals
Security Features Security System,Smoke Detector(s)
Financing FHA
Read Less
Want to know what your home might be worth? Contact us for a FREE valuation!
Our team is ready to help you sell your home for the highest possible price ASAP






