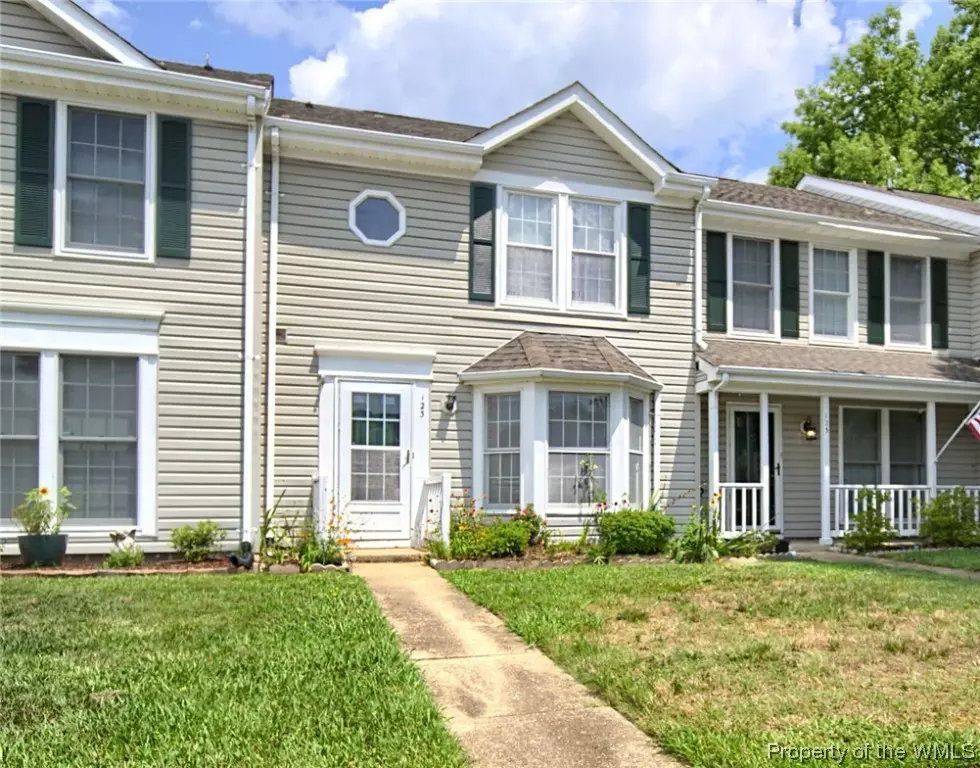Bought with Deborah D Kelly • RE/MAX Capital
$250,000
$250,000
For more information regarding the value of a property, please contact us for a free consultation.
123 Sterling CT Yorktown, VA 23693
3 Beds
3 Baths
1,369 SqFt
Key Details
Sold Price $250,000
Property Type Single Family Home
Sub Type Attached
Listing Status Sold
Purchase Type For Sale
Square Footage 1,369 sqft
Price per Sqft $182
Subdivision Coventry
MLS Listing ID 2302256
Sold Date 08/30/23
Bedrooms 3
Full Baths 2
Half Baths 1
HOA Fees $151/mo
HOA Y/N Yes
Year Built 1988
Annual Tax Amount $1,593
Tax Year 2023
Lot Size 1,742 Sqft
Acres 0.04
Property Sub-Type Attached
Property Description
Cozy townhome overlooking a lake in the conveniently located Coventry subdivision. Close to Langley AFB, I-64, dining, and shopping, yet quiet and tucked away. Its location is hard to beat. Coventry amenities include a clubhouse, pool, tennis courts, playgrounds, and walking trails. This 3-bedroom home features cathedral ceilings in the bedrooms, including the spacious primary suite with private bath and walk-in closet, and two of the bedrooms have views of the lake. Enjoy lovely water views while entertaining on the deck and patio in the fenced backyard. This home has been freshly painted and washer and dryer convey. Act fast, it won't last! Subject to a ratified contract with contingencies. Owner wishes to continue to show the property and may consider backup/other offers.
Location
State VA
County York
Community Clubhouse, Lake, Playground, Pond, Pool, Tennis Court(S), Trails/Paths
Interior
Interior Features Bay Window, Ceiling Fan(s), Eat-in Kitchen, Laminate Counters, Pantry, Skylights, Walk-In Closet(s)
Heating Electric, Forced Air, Heat Pump
Cooling Central Air, Heat Pump
Flooring Carpet, Tile, Vinyl
Fireplace No
Appliance Dryer, Dishwasher, Exhaust Fan, Electric Water Heater, Range, Refrigerator, Washer
Laundry Washer Hookup, Dryer Hookup
Exterior
Exterior Feature Deck, Patio
Parking Features Assigned
Fence Full, Wood
Pool None, Community
Community Features Clubhouse, Lake, Playground, Pond, Pool, Tennis Court(s), Trails/Paths
Waterfront Description Lake,Pond
Water Access Desc Public
Roof Type Asphalt,Shingle
Porch Deck, Patio
Building
Story 2
Entry Level Two
Sewer Public Sewer
Water Public
Level or Stories Two
New Construction No
Schools
Elementary Schools Coventry
Middle Schools Grafton
High Schools Grafton
Others
HOA Name Coventry Homeowners Assoc Inc
HOA Fee Include Common Areas,Maintenance Grounds,Pool(s),Recreation Facilities,Trash
Tax ID T02D-4570-1646
Ownership Fee Simple,Individuals
Financing VA
Read Less
Want to know what your home might be worth? Contact us for a FREE valuation!
Our team is ready to help you sell your home for the highest possible price ASAP






