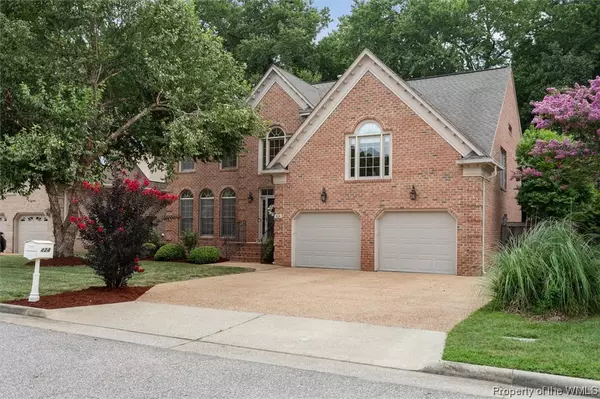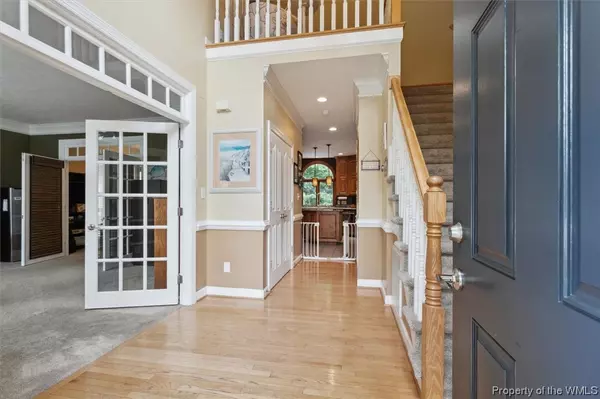Bought with Non-Member Non-Member • Williamsburg Multiple Listing Service
$635,000
$635,000
For more information regarding the value of a property, please contact us for a free consultation.
424 Richter LN Yorktown, VA 23693
4 Beds
4 Baths
3,219 SqFt
Key Details
Sold Price $635,000
Property Type Single Family Home
Sub Type Detached
Listing Status Sold
Purchase Type For Sale
Square Footage 3,219 sqft
Price per Sqft $197
Subdivision The Greenlands
MLS Listing ID 2302466
Sold Date 09/12/23
Style Colonial,Two Story
Bedrooms 4
Full Baths 3
Half Baths 1
HOA Fees $42/mo
HOA Y/N Yes
Year Built 2003
Annual Tax Amount $4,252
Tax Year 2022
Lot Size 7,701 Sqft
Acres 0.1768
Property Sub-Type Detached
Property Description
Welcome to 424 Richter Ln, Yorktown, VA – in sought-after The Greenlands neighborhood,conveniently located near Langley AFB, NASA, and I-64.
The 2-story foyer leads you into a versatile office space, ideal for work or creativity. Through a set of French doors lies an in-law suite with a well-appointed bathroom, connecting to the pool area and back deck for indoor-outdoor harmony.
The kitchen features stainless steel appliances, granite countertops, a pantry, gas stove, and dedicated desk area. Flowing gracefully into the cozy family room, where a fireplace radiates ambiance.
Step onto the deck from the family room, overseeing the inground saltwater pool – a serene outdoor retreat for sun-soaked relaxation and gatherings.
Location
State VA
County York
Community Common Grounds/Area, Lake, Playground, Park, Pond, Trails/Paths
Rooms
Basement Crawl Space
Interior
Interior Features Ceiling Fan(s), Dining Area, Double Vanity, French Door(s)/Atrium Door(s), Granite Counters, In-Law Floorplan, Jetted Tub, Kitchen Island, Pantry, Pull Down Attic Stairs, Recessed Lighting, Walk-In Closet(s)
Heating Forced Air, Natural Gas, Zoned
Cooling Central Air, Zoned
Flooring Carpet, Tile
Fireplaces Number 1
Fireplaces Type Gas
Fireplace Yes
Appliance Washer/Dryer Stacked, Dishwasher, Gas Cooking, Gas Water Heater, Microwave, Range, Refrigerator, Range Hood, Stove
Laundry Washer Hookup, Dryer Hookup, Stacked
Exterior
Exterior Feature Deck, Paved Driveway
Parking Features Attached, Driveway, Garage, Garage Door Opener, Paved
Garage Spaces 2.0
Garage Description 2.0
Fence Partial
Pool Fenced, In Ground, Outdoor Pool, Pool, Salt Water
Community Features Common Grounds/Area, Lake, Playground, Park, Pond, Trails/Paths
Amenities Available Management
Water Access Desc Public
Roof Type Asphalt,Shingle
Porch Deck
Building
Story 2
Entry Level Two
Sewer Public Sewer
Water Public
Architectural Style Colonial, Two Story
Level or Stories Two
New Construction No
Schools
Elementary Schools Coventry
Middle Schools Grafton
High Schools Grafton
Others
HOA Name Chesapeake Bay Management
HOA Fee Include Association Management,Common Areas
Tax ID T03D-2723-0079
Ownership Fee Simple,Individuals
Security Features Smoke Detector(s)
Financing Conventional
Read Less
Want to know what your home might be worth? Contact us for a FREE valuation!
Our team is ready to help you sell your home for the highest possible price ASAP






