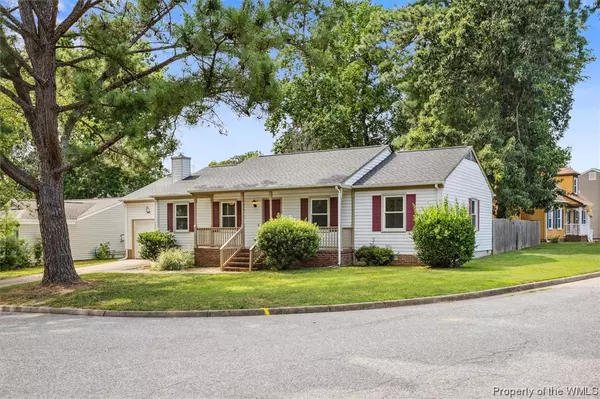Bought with Non-Member Non-Member • Williamsburg Multiple Listing Service
$259,000
$249,000
4.0%For more information regarding the value of a property, please contact us for a free consultation.
999 Colleen DR Newport News, VA 23608
3 Beds
2 Baths
1,271 SqFt
Key Details
Sold Price $259,000
Property Type Single Family Home
Sub Type Detached
Listing Status Sold
Purchase Type For Sale
Square Footage 1,271 sqft
Price per Sqft $203
Subdivision Beechwood
MLS Listing ID 2302389
Sold Date 09/21/23
Style Ranch
Bedrooms 3
Full Baths 2
HOA Fees $3/mo
HOA Y/N Yes
Year Built 1983
Annual Tax Amount $2,492
Tax Year 2023
Lot Size 8,712 Sqft
Acres 0.2
Property Sub-Type Detached
Property Description
Adorable Ranch nestled on a corner Lot! This home offers 3 bedrooms and 2 full baths, formal living, and dining rooms, large eat in kitchen, carpet in dining room and hallways, 1 car attached garage, deck off back and backyard completely fenced in. Brand new roof put on July 2023, new flooring in Kitchen and bathrooms. The entire home was professionally painted so it is fresh, bright, and airy. Close proximity to base, shopping and restaurants.
Location
State VA
County Newport News
Rooms
Basement Crawl Space
Interior
Interior Features Bay Window, Ceiling Fan(s), Dining Area, Separate/Formal Dining Room, Eat-in Kitchen, Laminate Counters
Heating Electric, Heat Pump
Cooling Central Air
Flooring Carpet, Laminate
Fireplaces Number 1
Fireplace Yes
Appliance Dishwasher, Electric Cooking, Electric Water Heater, Refrigerator
Laundry Dryer Hookup
Exterior
Exterior Feature Deck, Porch, Paved Driveway
Parking Features Attached, Driveway, Garage, Paved
Garage Spaces 1.0
Garage Description 1.0
Pool None
Water Access Desc Public
Roof Type Asphalt,Shingle
Porch Deck, Porch
Building
Story 1
Entry Level One
Sewer Public Sewer
Water Public
Architectural Style Ranch
Level or Stories One
New Construction No
Schools
Elementary Schools Stoney Run
Middle Schools Mary Passage
High Schools Denbigh
Others
HOA Name Beechwood Manor Association
HOA Fee Include Common Areas
Tax ID 086.00-04-45
Ownership Fee Simple,Individuals
Financing VA
Read Less
Want to know what your home might be worth? Contact us for a FREE valuation!
Our team is ready to help you sell your home for the highest possible price ASAP





