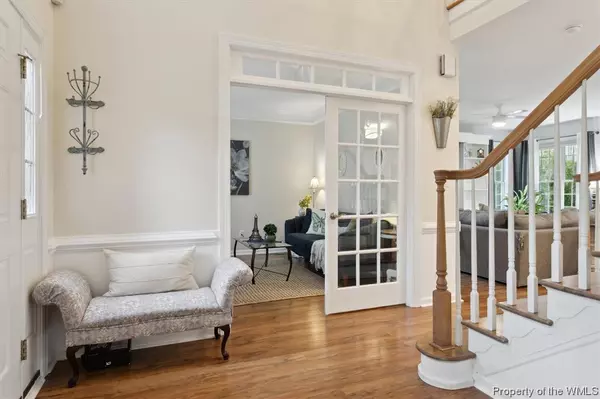Bought with Non-Member Non-Member • Williamsburg Multiple Listing Service
$641,500
$615,000
4.3%For more information regarding the value of a property, please contact us for a free consultation.
601 Brentmeade DR Yorktown, VA 23693
4 Beds
3 Baths
2,979 SqFt
Key Details
Sold Price $641,500
Property Type Single Family Home
Sub Type Detached
Listing Status Sold
Purchase Type For Sale
Square Footage 2,979 sqft
Price per Sqft $215
Subdivision Wythe Creek Farms
MLS Listing ID 2302909
Sold Date 10/25/23
Style Two Story
Bedrooms 4
Full Baths 2
Half Baths 1
HOA Fees $22/mo
HOA Y/N Yes
Year Built 2000
Annual Tax Amount $3,572
Tax Year 2021
Lot Size 0.370 Acres
Acres 0.37
Property Sub-Type Detached
Property Description
Simply stunning 4 bedroom, 2.5 bath home overlooking the water in desirable Wythe Creek Farms. This home offers a flexible floorplan with an open layout. The kitchen has been fully updated with quartz countertops and stainless steel appliances. It boasts a large eat in area, perfect for casual dining. The kitchen opens to a light & bright great room! The open kitchen and great room create a central gathering space - truly the heart of the home for both everyday living and entertaining. A butler's pantry connects the kitchen to the dining room, making entertaining a breeze. There is also an office located on the first floor. Upstairs are four spacious bedrooms to include the primary bedroom which offers a trey ceiling, a large walk-in closet, and a spacious ensuite bathroom. The ensuite bath boasts a double vanity, and a separate shower & tub - providing a daily spa-like experience. This home boasts a screened in porch and a back deck overlooking the fully fenced backyard. The home boasts a new roof (2021) and an encapsulated crawl space. Zoned for Tabb schools!!
Location
State VA
County York
Community Common Grounds/Area, Lake, Playground, Park, Pond
Rooms
Basement Crawl Space
Interior
Interior Features Attic, Butler's Pantry, Tray Ceiling(s), Ceiling Fan(s), Cathedral Ceiling(s), Dining Area, Separate/Formal Dining Room, Double Vanity, Eat-in Kitchen, Granite Counters, High Ceilings, Jetted Tub, Pantry, Pull Down Attic Stairs, Recessed Lighting, Skylights, Walk-In Closet(s), Programmable Thermostat
Heating Forced Air, Heat Pump, Natural Gas, Zoned
Cooling Central Air, Zoned
Flooring Carpet, Laminate, Wood
Fireplaces Number 1
Fireplaces Type Gas
Fireplace Yes
Appliance Dishwasher, Disposal, Gas Water Heater, Microwave, Range
Laundry Washer Hookup, Dryer Hookup
Exterior
Exterior Feature Deck, Enclosed Porch, Lighting, Porch, Paved Driveway
Parking Features Attached, Direct Access, Driveway, Garage, Garage Door Opener, Paved, Garage Faces Rear, Two Spaces
Garage Spaces 2.0
Garage Description 2.0
Fence Back Yard
Pool None
Community Features Common Grounds/Area, Lake, Playground, Park, Pond
Water Access Desc Public
Porch Rear Porch, Deck, Porch, Screened
Building
Story 2
Entry Level Two
Sewer Public Sewer
Water Public
Architectural Style Two Story
Level or Stories Two
New Construction No
Schools
Elementary Schools Tabb
Middle Schools Tabb
High Schools Tabb
Others
HOA Name self managed
Tax ID V03C-2177-1012
Ownership Fee Simple,Individuals
Security Features Security System,Smoke Detector(s)
Financing Conventional
Read Less
Want to know what your home might be worth? Contact us for a FREE valuation!
Our team is ready to help you sell your home for the highest possible price ASAP






