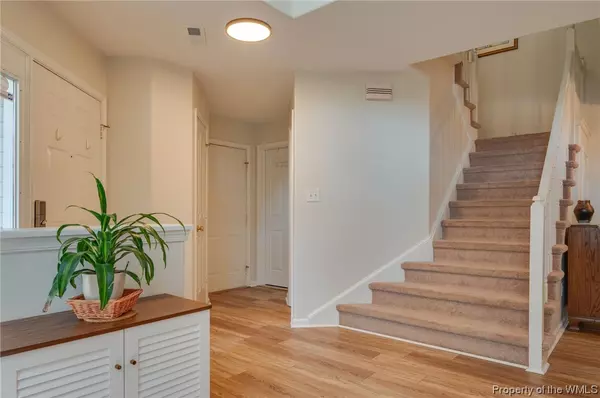Bought with Non-Member Non-Member • Williamsburg Multiple Listing Service
$395,000
$399,900
1.2%For more information regarding the value of a property, please contact us for a free consultation.
108 Brassie DR Yorktown, VA 23693
3 Beds
3 Baths
2,154 SqFt
Key Details
Sold Price $395,000
Property Type Single Family Home
Sub Type Attached
Listing Status Sold
Purchase Type For Sale
Square Footage 2,154 sqft
Price per Sqft $183
Subdivision Kiln Creek
MLS Listing ID 2302881
Sold Date 12/04/23
Style Two Story
Bedrooms 3
Full Baths 2
Half Baths 1
HOA Fees $176/mo
HOA Y/N Yes
Year Built 1997
Annual Tax Amount $2,325
Tax Year 2022
Lot Size 3,598 Sqft
Acres 0.0826
Property Sub-Type Attached
Property Description
This spacious corner unit is located in a neighborhood with great amenities! The open floor plan allows a ton of natural light to flow throughout . New upgraded LVP flooring was installed downstairs (2023). Upgrades and Updates include 5ft privacy fence, cement slab in the back, 2019 new roof installed, Granite countertops in kitchen, Stainless steel appliances (2016), New washer and dryer (2022), Inside of house painted (2023), new floors, vanities and commodes in all bathrooms, new glass surround around primary bathroom shower upstairs with dual vanities and jetted tub, and expansion tank to hot water heater added in 2023. Three bedrooms with loft area upstairs. Centrally located close to shopping, bases, and much more. AHS home warranty included in the sale. Fixture in Dinning room does not convey and will be replaced.
Location
State VA
County York
Community Basketball Court, Common Grounds/Area, Clubhouse, Fitness, Golf, Lake, Playground, Park, Pond, Pool, Tennis Court(S)
Rooms
Basement Crawl Space
Interior
Interior Features Ceiling Fan(s), Cathedral Ceiling(s), Dining Area, Double Vanity, Eat-in Kitchen, Granite Counters, Jetted Tub, Kitchen Island, Pantry, Walk-In Closet(s), Window Treatments
Heating Forced Air, Natural Gas
Cooling Central Air
Flooring Carpet, Laminate, Vinyl
Fireplaces Number 1
Fireplaces Type Gas
Fireplace Yes
Appliance Dryer, Dishwasher, Disposal, Gas Water Heater, Microwave, Range, Refrigerator, Stove, Washer
Exterior
Exterior Feature Sprinkler/Irrigation, Patio, Paved Driveway
Parking Features Attached, Driveway, Garage, Off Street, Paved
Garage Spaces 2.0
Garage Description 2.0
Fence Back Yard
Pool None, Community
Community Features Basketball Court, Common Grounds/Area, Clubhouse, Fitness, Golf, Lake, Playground, Park, Pond, Pool, Tennis Court(s)
Water Access Desc Public
Roof Type Asphalt,Shingle
Porch Patio
Building
Story 2
Entry Level Two
Sewer Public Sewer
Water Public
Architectural Style Two Story
Level or Stories Two
New Construction No
Schools
Elementary Schools Grafton Bethel
Middle Schools Grafton
High Schools Grafton
Others
HOA Name Kiln Creek
HOA Fee Include Clubhouse,Common Areas,Maintenance Grounds,Pool(s)
Tax ID R04D-4085-0240
Ownership Fee Simple,Individuals
Security Features Smoke Detector(s)
Financing VA
Read Less
Want to know what your home might be worth? Contact us for a FREE valuation!
Our team is ready to help you sell your home for the highest possible price ASAP






