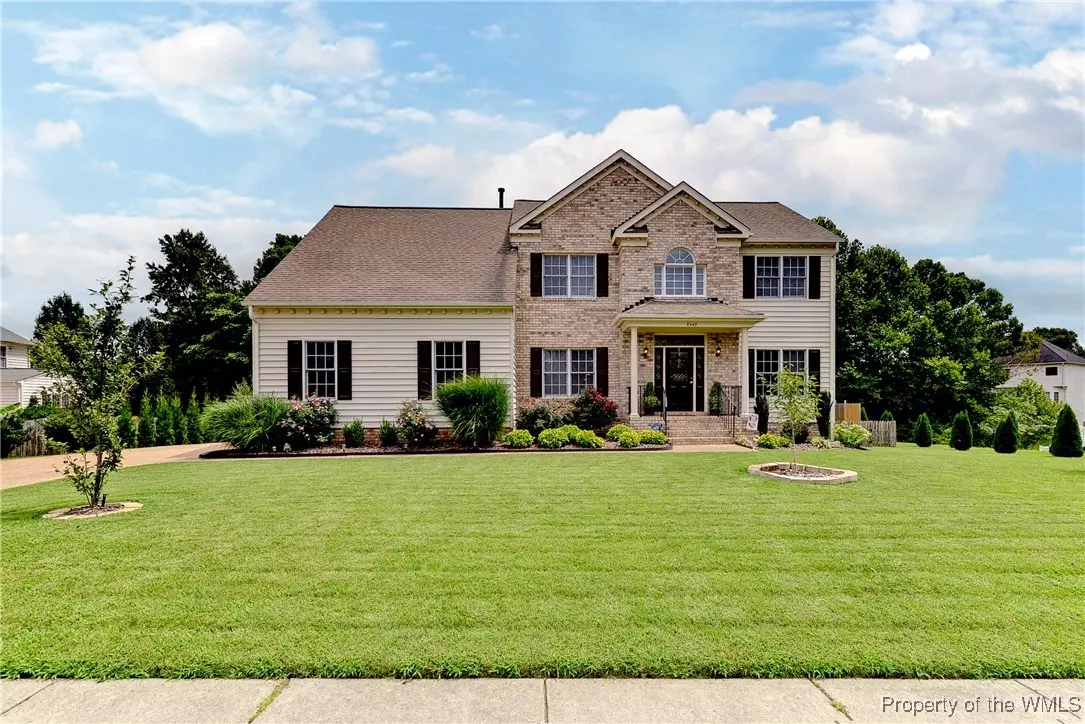Bought with Non-Member Non-Member • Williamsburg Multiple Listing Service
$530,000
$530,000
For more information regarding the value of a property, please contact us for a free consultation.
8447 Ashington WAY Williamsburg, VA 23188
4 Beds
3 Baths
2,656 SqFt
Key Details
Sold Price $530,000
Property Type Single Family Home
Sub Type Detached
Listing Status Sold
Purchase Type For Sale
Square Footage 2,656 sqft
Price per Sqft $199
Subdivision Wellington
MLS Listing ID 2402515
Sold Date 11/06/24
Style Two Story,Transitional
Bedrooms 4
Full Baths 2
Half Baths 1
HOA Fees $70/mo
HOA Y/N Yes
Year Built 2005
Annual Tax Amount $3,836
Tax Year 2024
Lot Size 0.390 Acres
Acres 0.39
Property Description
Beautifully updated transitional-style home situated on an exquisitely landscaped 0.36-acre lot. Cross the charming front porch into the central foyer and staircase. Notice the new flooring that extends throughout the main level. A private office (or 5th bedroom) is on the left; on the right a formal living room flows to a well-trimmed dining room with a bay window overlooking the back yard. The well-appointed, eat-in kitchen with newer appliances, granite counters and lots of cabinets opens to the spacious family room with lots of light and gas fireplace. Continue upstairs to find the amazing primary bedroom with 2 spacious walk-in closets, a convenient laundry chute, and a separate jetted tub and shower with a dual vanity. Three additional bedrooms and a full bathroom round out the floor plan. Outside a deck and patio overlook a beautifully landscaped fenced back yard. Upgrades throughout the home include fresh paint and upgraded lighting. Don’t miss this one!
Location
State VA
County James City Co.
Community Basketball Court, Boat Facilities, Common Grounds/Area, Clubhouse, Community Pool, Lake, Playground, Park, Pond, Pool
Rooms
Basement Crawl Space
Interior
Interior Features Attic, Bay Window, Ceiling Fan(s), Dining Area, Separate/Formal Dining Room, Double Vanity, Eat-in Kitchen, Granite Counters, Garden Tub/Roman Tub, High Ceilings, Jetted Tub, Pantry, Pull Down Attic Stairs, Recessed Lighting, Walk-In Closet(s), Window Treatments, Programmable Thermostat
Heating Electric, Forced Air, Heat Pump, Natural Gas, Zoned
Cooling Central Air, Electric, Zoned, Attic Fan
Flooring Carpet, Laminate
Fireplaces Number 1
Fireplaces Type Gas
Fireplace Yes
Appliance Double Oven, Dishwasher, Electric Cooking, Disposal, Gas Water Heater, Microwave, Range, Refrigerator, Stove, Water Heater, ENERGY STAR Qualified Appliances
Laundry Washer Hookup, Dryer Hookup
Exterior
Exterior Feature Deck, Sprinkler/Irrigation, Patio, Paved Driveway
Garage Driveway, Garage Door Opener, Off Street, Paved, Garage Faces Rear, Two Spaces
Garage Spaces 2.0
Garage Description 2.0
Fence Back Yard, Picket
Pool None, Community
Community Features Basketball Court, Boat Facilities, Common Grounds/Area, Clubhouse, Community Pool, Lake, Playground, Park, Pond, Pool
Waterfront No
Water Access Desc Well
Roof Type Asphalt,Shingle
Porch Deck, Front Porch, Patio
Building
Story 2
Entry Level Two
Sewer Public Sewer
Water Well
Architectural Style Two Story, Transitional
Level or Stories Two
Additional Building Shed(s)
New Construction No
Schools
Elementary Schools Stonehouse
Middle Schools Toano
High Schools Warhill
Others
HOA Name First Service Residential
HOA Fee Include Association Management,Clubhouse,Common Areas,Pool(s),Recreation Facilities,Reserve Fund
Tax ID 13-3-08-0-0172
Ownership Fee Simple,Individuals
Security Features Smoke Detector(s)
Financing VA
Pets Description Yes
Read Less
Want to know what your home might be worth? Contact us for a FREE valuation!
Our team is ready to help you sell your home for the highest possible price ASAP


