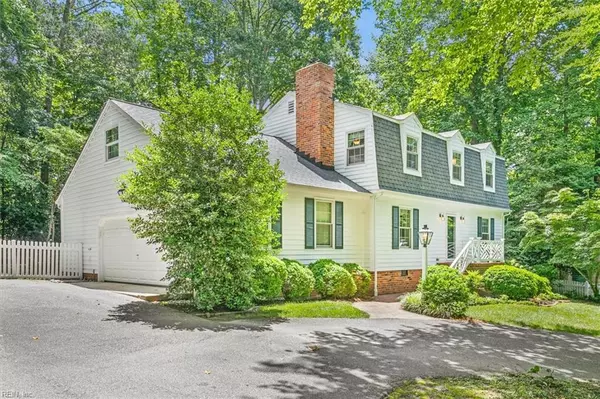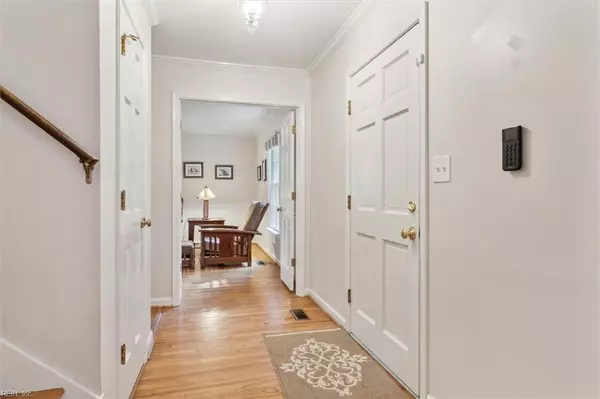$560,000
$565,000
0.9%For more information regarding the value of a property, please contact us for a free consultation.
305 Buford RD Williamsburg, VA 23188
4 Beds
2.5 Baths
2,256 SqFt
Key Details
Sold Price $560,000
Property Type Single Family Home
Sub Type Detached
Listing Status Sold
Purchase Type For Sale
Square Footage 2,256 sqft
Price per Sqft $248
Subdivision Windsor Forest
MLS Listing ID 10540679
Sold Date 12/17/24
Style Colonial,Traditional
Bedrooms 4
Full Baths 2
Half Baths 1
HOA Y/N No
Year Built 1975
Annual Tax Amount $3,051
Lot Size 0.580 Acres
Property Sub-Type Detached
Property Description
Nestled in sought after Windsor Forest, this home provides a parklike setting.The 1st floor has formal living room, dining room, den, updated kitchen, laundry room, breakfast area & half bath. Red oak hardwood floors are throughout the first floor. Den has built in bookshelves & remote controlled, gas log fireplace; large laundry room w/ utility sink.The 2nd floor has hardwood, except carpet in primary. Updated primary bath has dual sinks. Seller has paid for lawn service (mowing, leaf removal, aeration, fertilizer, seeding and irrigation winterization) through end of year and mosquito control through Sept. to be complimentarily provided to purchaser. Whole house surge protector installed. Incredible custom designed patio with built-in lighting makes outdoor entertaining so much fun. HOA is voluntary. Conveniently located to shopping, dining, schools & 199 for an easy commute to RVA or Hampton Roads. Assumable VA loan at 2.25% to qualified purchasers both VA & non-VA eligible buyers.
Location
State VA
County James City County
Area 118 - James City Co Middle
Zoning R2
Rooms
Other Rooms Attic, Breakfast Area, Foyer, PBR with Bath, Pantry, Porch, Unfin.Rm Over Gar, Utility Room
Interior
Interior Features Fireplace Gas-natural, Perm Attic Stairs, Primary Sink-Double, Walk-In Closet, Window Treatments
Hot Water Electric
Heating Heat Pump, Programmable Thermostat, Zoned
Cooling Heat Pump, Zoned
Flooring Carpet, Ceramic, Wood
Fireplaces Number 1
Equipment Cable Hookup, Ceiling Fan, Gar Door Opener
Appliance Dishwasher, Disposal, Dryer, Dryer Hookup, Energy Star Appliance(s), Microwave, Elec Range, Refrigerator, Washer, Washer Hookup
Exterior
Exterior Feature Inground Sprinkler, Patio
Parking Features Garage Att 2 Car, 4 Space, Driveway Spc
Garage Spaces 480.0
Garage Description 1
Fence Back Fenced, Front Fenced, Other
Pool No Pool
Waterfront Description Not Waterfront
Roof Type Asphalt Shingle
Accessibility Grab bars, Main Floor Laundry
Building
Story 2.0000
Foundation Crawl
Sewer City/County
Water City/County
Schools
Elementary Schools J Blaine Blayton Elementary
Middle Schools James Blair Middle
High Schools Lafayette
Others
Senior Community No
Ownership Simple
Disclosures Disclosure Statement, Pet on Premises
Special Listing Condition Disclosure Statement, Pet on Premises
Read Less
Want to know what your home might be worth? Contact us for a FREE valuation!

Our team is ready to help you sell your home for the highest possible price ASAP

© 2025 REIN, Inc. Information Deemed Reliable But Not Guaranteed





