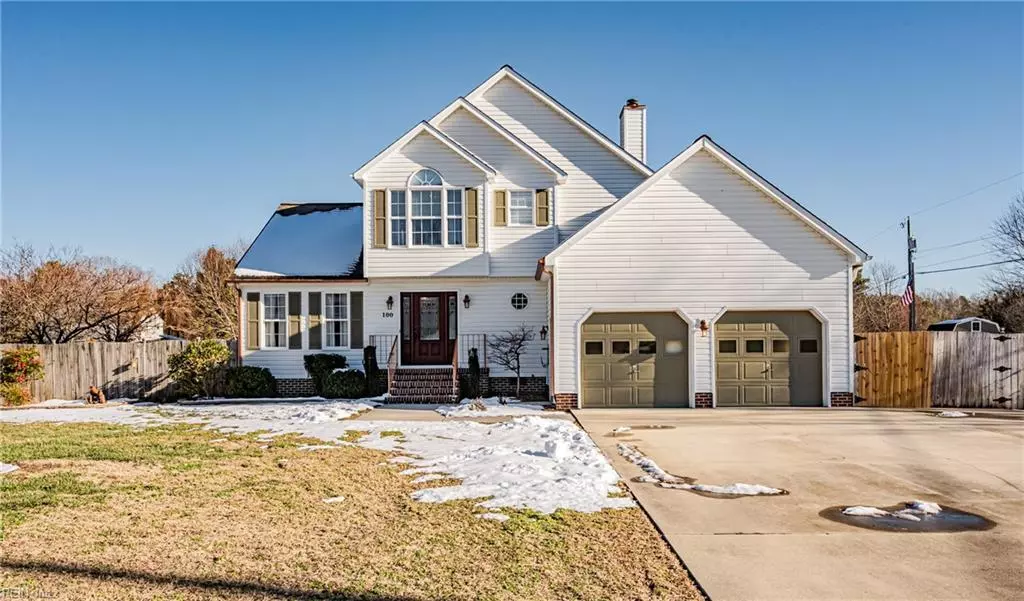$430,000
$425,000
1.2%For more information regarding the value of a property, please contact us for a free consultation.
100 Barn Elm RD Williamsburg, VA 23188
3 Beds
2.5 Baths
1,741 SqFt
Key Details
Sold Price $430,000
Property Type Single Family Home
Sub Type Detached
Listing Status Sold
Purchase Type For Sale
Square Footage 1,741 sqft
Price per Sqft $246
Subdivision Great Woods
MLS Listing ID 10566477
Sold Date 02/18/25
Style Cape Cod
Bedrooms 3
Full Baths 2
Half Baths 1
HOA Y/N No
Year Built 1996
Annual Tax Amount $2,693
Lot Size 0.762 Acres
Property Sub-Type Detached
Property Description
Situated on a large .76-acre lot, this home offers 3-beds, 2.5-baths, 1741 sqft, & attached 2-car garage w/ pedestrian door & storage. 1st floor features a foyer w/ wood flrs & coat closet that leads to the great room w/ a wood-burning FP w/ mantle & hearth, fan, TV mount, & breakfast nook. The kitchen has corian countertops & backsplash, eat-up bar, pantry, fridge, dw, electric range, & micro. Living room & dining room have vaulted ceilings, w/ a sliding barn door in the dining room. Completing this level are a half bath & laundry closet w/ shelving. Upstairs, the primary BR has vaulted ceiling, fan, & en suite bath w/ tiled walk-in glass shower, WIC, & dbl vanity. 2 additional BR's w/ carpet & fans, w/ a vaulted ceiling in the 3rd BR. A full bath w/ tile floor completes the 2nd flr. Outdoor living is a dream w/ above-ground pool featuring a new liner, Trex deck, & hot tub, all within a fenced rear yard. Additional features - front stoop, vinyl siding, thermal windows. No HOA!
Location
State VA
County James City County
Area 119 - James City Co Upper
Zoning A1
Rooms
Other Rooms Attic, Foyer, PBR with Bath, Office/Study, Pantry, Porch, Spare Room, Utility Closet
Interior
Interior Features Fireplace Wood, Primary Sink-Double, Scuttle Access, Walk-In Closet
Hot Water Electric
Heating Electric, Heat Pump
Cooling Heat Pump
Flooring Carpet, Ceramic, Wood
Fireplaces Number 1
Equipment Ceiling Fan, Hot Tub
Appliance Dishwasher, Microwave, Elec Range, Refrigerator, Washer Hookup
Exterior
Exterior Feature Deck, Storage Shed
Parking Features Garage Att 2 Car, Off Street
Garage Spaces 420.0
Garage Description 1
Fence Back Fenced
Pool Above Ground Pool
Waterfront Description Not Waterfront
Roof Type Asphalt Shingle
Building
Story 2.0000
Foundation Crawl
Sewer Septic
Water City/County
Schools
Elementary Schools Stonehouse Elementary
Middle Schools Toano Middle
High Schools Warhill
Others
Senior Community No
Ownership Simple
Disclosures Disclosure Statement
Special Listing Condition Disclosure Statement
Read Less
Want to know what your home might be worth? Contact us for a FREE valuation!

Our team is ready to help you sell your home for the highest possible price ASAP

© 2025 REIN, Inc. Information Deemed Reliable But Not Guaranteed





