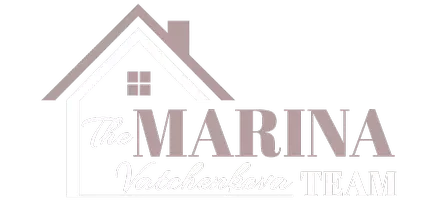Bought with Marina Vatchenkova • Virginia Capital Realty
$382,000
$382,000
For more information regarding the value of a property, please contact us for a free consultation.
3012 Stoney Creek DR Williamsburg, VA 23185
4 Beds
3 Baths
1,856 SqFt
Key Details
Sold Price $382,000
Property Type Single Family Home
Sub Type Detached
Listing Status Sold
Purchase Type For Sale
Square Footage 1,856 sqft
Price per Sqft $205
Subdivision Berkeleys Green
MLS Listing ID 2501157
Sold Date 05/21/25
Style Colonial,Transitional
Bedrooms 4
Full Baths 2
Half Baths 1
HOA Fees $60/mo
HOA Y/N Yes
Year Built 1992
Annual Tax Amount $3,022
Tax Year 2024
Lot Size 0.310 Acres
Acres 0.31
Property Sub-Type Detached
Property Description
Welcome to your future haven in Williamsburg, VA! This spacious 4-bedroom, 2.5-bath home, situated in the charming, established subdivision of Berkeley's Green is eagerly awaiting your personal touch! Freshly painted and brimming with potential, this property is sold AS IS, offering you the thrilling opportunity to choose your upgrades and design the perfect living space! Picture yourself basking in the natural light of the enclosed sunroom with a serene, wooded view. The spacious Kitchen with Granite Counters, Island, Pantry, and Breakfast Nook invite warmth and culinary creativity. The airy and bright two-story foyer set the stage for welcoming guests. With leaf guards ensuring hassle-free maintenance and a layout that offers plenty of room for family and friends, this house is a blank canvas, ready for your imagination to transform it into your dream home. Embrace the possibilities and make this inviting space your own! Other highlights include a Full Filtration Water System, Hot Tub, Washer, and Dryer. With low HOA Dues and a home warranty for peace of mind, this is definitely an attractive choice. Once upgraded, this home will undoubtedly become one of your best investments!
Location
State VA
County James City Co.
Community Clubhouse, Pool
Rooms
Basement Crawl Space
Interior
Interior Features Attic, Cathedral Ceiling(s), Walk-In Closet(s)
Heating Forced Air, Natural Gas
Cooling Central Air
Flooring Tile, Wood
Fireplaces Number 1
Fireplaces Type Gas
Fireplace Yes
Appliance Dishwasher, Gas Water Heater, Range Hood, Stove
Exterior
Exterior Feature Deck, Paved Driveway
Parking Features Attached, Driveway, Garage, Paved
Garage Spaces 2.0
Garage Description 2.0
Fence Back Yard, Picket
Pool None, Community
Community Features Clubhouse, Pool
Amenities Available Management
Water Access Desc Public
Roof Type Asphalt,Composition,Shingle
Porch Deck
Building
Story 2
Entry Level Two
Sewer Public Sewer
Water Public
Architectural Style Colonial, Transitional
Level or Stories Two
New Construction No
Schools
Elementary Schools Matoaka
Middle Schools Lois S Hornsby
High Schools Jamestown
Others
HOA Name United Properties
HOA Fee Include Common Areas,Trash
Tax ID 4521100126
Ownership Fee Simple,Individuals
Financing Conventional
Read Less
Want to know what your home might be worth? Contact us for a FREE valuation!
Our team is ready to help you sell your home for the highest possible price ASAP


