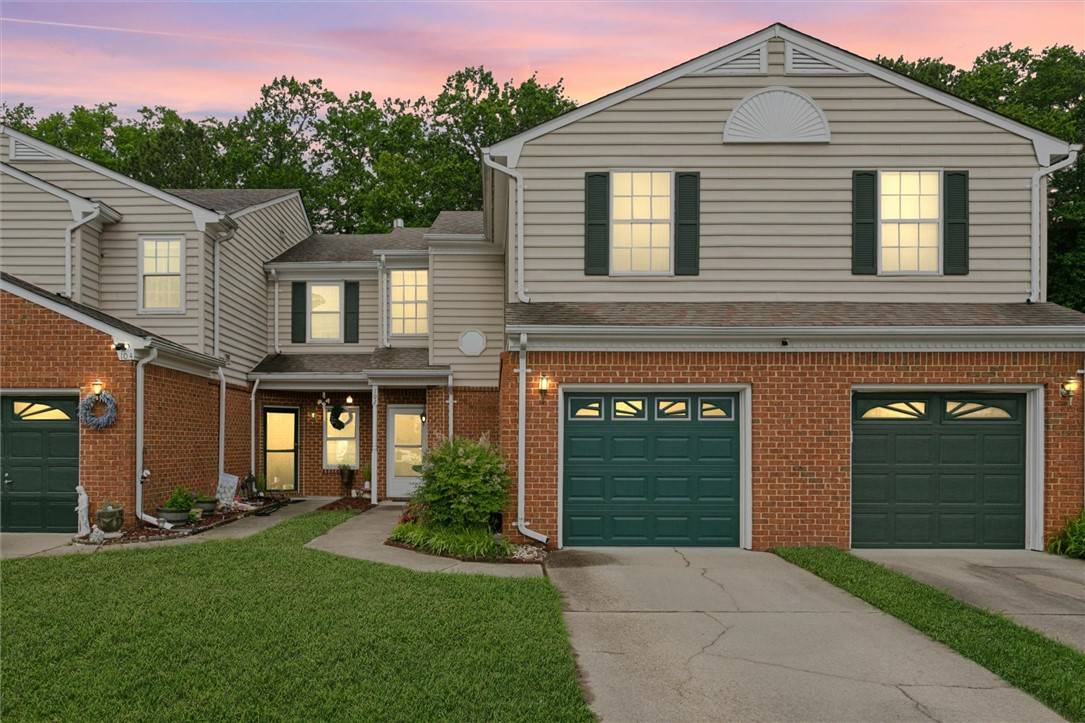Bought with Non-Member Non-Member • Williamsburg Multiple Listing Service
$307,000
$300,000
2.3%For more information regarding the value of a property, please contact us for a free consultation.
102 Chadwick CT Yorktown, VA 23693
2 Beds
3 Baths
1,487 SqFt
Key Details
Sold Price $307,000
Property Type Single Family Home
Sub Type Attached
Listing Status Sold
Purchase Type For Sale
Square Footage 1,487 sqft
Price per Sqft $206
Subdivision Coventry
MLS Listing ID 2501731
Sold Date 07/03/25
Style Two Story
Bedrooms 2
Full Baths 2
Half Baths 1
HOA Fees $100/mo
HOA Y/N Yes
Year Built 1997
Annual Tax Amount $1,905
Tax Year 2024
Lot Size 2,178 Sqft
Acres 0.05
Property Sub-Type Attached
Property Description
Gorgeous 2 bed + loft, 2.5 bath townhome with a 1-car attached garage in an amenity-rich neighborhood! This beautifully updated home features stunning flooring, a renovated kitchen with ample cabinet and counter space, and remodeled bathrooms. The spacious great room offers a gas fireplace and flows into the open dining area and kitchen. Upstairs, the loft provides flexible space—perfect for an office, second living area, or easily convertible into a 3rd bedroom. Enjoy outdoor living with a fully fenced backyard and a private patio. Community perks include 2 pools, clubhouse, tennis & pickleball courts, soccer field, 2 sand volleyball courts, 3 playgrounds, 6 lakes, a pond, 2.4 miles of walking paths, and monthly events.
Location
State VA
County York
Community Common Grounds/Area, Clubhouse, Community Pool, Lake, Playground, Park, Pond, Pool, Tennis Court(S), Trails/Paths
Interior
Interior Features Ceiling Fan(s), Cathedral Ceiling(s), Separate/Formal Dining Room, Eat-in Kitchen, Laminate Counters, Walk-In Closet(s)
Heating Forced Air, Natural Gas
Cooling Central Air
Flooring Carpet, Vinyl
Fireplaces Number 1
Fireplaces Type Gas
Fireplace Yes
Appliance Dishwasher, Electric Cooking, Disposal, Microwave, Refrigerator, Stove
Laundry Washer Hookup, Dryer Hookup
Exterior
Exterior Feature Lighting, Patio, Paved Driveway
Parking Features Attached, Direct Access, Driveway, Garage, Garage Door Opener, Paved
Garage Spaces 1.0
Garage Description 1.0
Fence Back Yard, Privacy
Pool None, Community
Community Features Common Grounds/Area, Clubhouse, Community Pool, Lake, Playground, Park, Pond, Pool, Tennis Court(s), Trails/Paths
Water Access Desc Public
Roof Type Asphalt,Shingle
Porch Patio, Stoop
Building
Story 2
Entry Level Two
Foundation Slab
Sewer Public Sewer
Water Public
Architectural Style Two Story
Level or Stories Two
New Construction No
Schools
Elementary Schools Coventry
Middle Schools Grafton
High Schools Grafton
Others
HOA Name Coventry
HOA Fee Include Common Areas
Tax ID T02D-3752-0711
Ownership Fee Simple,Individuals
Financing Conventional
Read Less
Want to know what your home might be worth? Contact us for a FREE valuation!
Our team is ready to help you sell your home for the highest possible price ASAP

