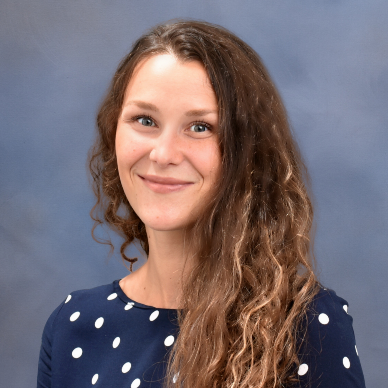Bought with Non-Member Non-Member • Williamsburg Multiple Listing Service
$320,000
$320,000
For more information regarding the value of a property, please contact us for a free consultation.
24708 Brickwood Meadow LN North Dinwiddie, VA 23803
4 Beds
2 Baths
1,515 SqFt
Key Details
Sold Price $320,000
Property Type Single Family Home
Sub Type Detached
Listing Status Sold
Purchase Type For Sale
Square Footage 1,515 sqft
Price per Sqft $211
Subdivision Brickwood
MLS Listing ID 2502417
Sold Date 09/05/25
Style Ranch
Bedrooms 4
Full Baths 2
HOA Y/N No
Year Built 1996
Annual Tax Amount $1,918
Tax Year 2025
Lot Size 0.390 Acres
Acres 0.39
Property Sub-Type Detached
Property Description
This Charming Ranch is better than New with views of the Lake in the sought-after community of Brickwood! NO HOA dues! An addition was just finished! A lovely new sunroom, office space or even 4th bedroom is new with many windows for natural lighting. New Luxury Vinyl Floors throughout the main rooms & a new roof in 2024. Just Painted inside & tons of upgrades outside too! A spacious family rm, three bedrooms, 2 full baths, a sunroom, coffee room/dining room, eat-in Kitchen & multi-level decking really gives this home a special touch & plenty of storage. Many upgrades to include 15k for a 8x14 customized-finished shed, an additional 8x8 storage shed, pavilion, (12k for total decking), chain link fenced in back yard, new hot water tank, new poly & insulation in crawlspace, wired generator box & portable cover in 2022, newer washer/dryer, new gravel in driveway, new gutters over addition & updated HVAC system. New windows in 2016.A rural setting while still being close to 85 & shops!
Location
State VA
County Dinwiddie
Rooms
Basement Crawl Space
Interior
Interior Features Ceiling Fan(s), Dining Area, Separate/Formal Dining Room, Eat-in Kitchen, Laminate Counters, Pantry, Walk-In Closet(s)
Heating Electric, Heat Pump
Cooling Central Air, Electric, Heat Pump
Flooring Tile, Vinyl
Fireplace No
Appliance Dishwasher, Electric Cooking, Electric Water Heater, Disposal, Range, Refrigerator
Laundry Washer Hookup, Dryer Hookup
Exterior
Exterior Feature Deck, Storage
Fence Back Yard, Chain Link
Pool None
Water Access Desc Public
Roof Type Asphalt,Shingle
Porch Deck, Stoop
Building
Story 1
Entry Level One
Sewer Public Sewer
Water Public
Architectural Style Ranch
Level or Stories One
Additional Building Shed(s)
New Construction No
Schools
Elementary Schools Sutherland
Middle Schools Dinwiddie
High Schools Dinwiddie
Others
Tax ID 13302
Ownership Fee Simple,Individuals
Security Features Smoke Detector(s)
Financing FHA
Read Less
Want to know what your home might be worth? Contact us for a FREE valuation!
Our team is ready to help you sell your home for the highest possible price ASAP


