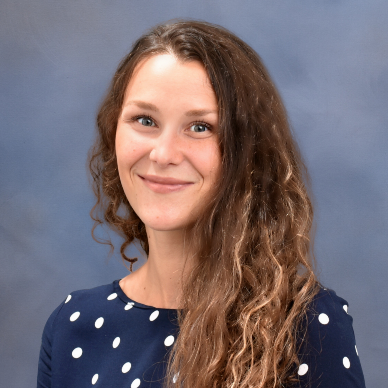Bought with John Womeldorf • Liz Moore & Associates-2
$885,000
$885,000
For more information regarding the value of a property, please contact us for a free consultation.
176 S Turnberry Williamsburg, VA 20188
4 Beds
4 Baths
3,975 SqFt
Key Details
Sold Price $885,000
Property Type Single Family Home
Sub Type Detached
Listing Status Sold
Purchase Type For Sale
Square Footage 3,975 sqft
Price per Sqft $222
Subdivision Fords Colony
MLS Listing ID 2501761
Sold Date 09/25/25
Style Cape Cod,Colonial
Bedrooms 4
Full Baths 3
Half Baths 1
HOA Fees $195/mo
HOA Y/N Yes
Year Built 2005
Annual Tax Amount $4,800
Tax Year 2025
Lot Size 0.320 Acres
Acres 0.32
Property Sub-Type Detached
Property Description
Built with lasting quality and attention to detail, this “William Poole' design provides endless options for customization & enjoyment. New Roof, Whole house generator, Charge Point, Trane XLVI 18, 19 Seer HVAC installed 2019; Gas Water Heater 2023! 4 generous bedrooms/3 full (and 1/2) luxurious baths, this home offers flexibility for a young professional working remotely, an extended family, or those seeking a tranquil retreat as an empty nester. Stunning hardwood floors & intricate crown molding, exuded elegance & quality craftsmanship. Spacious rooms flow nicely whether you're entertaining formally or a casual gathering in the family room in front of the fire. Enjoy the bright and inviting three-season sunroom and patio oasis too! An impressive kitchen boasts a large island, 2 sinks, double ovens, and ample counter space—perfect for culinary enthusiasts. Don't miss the opportunity to make this exceptional house your new home!
Location
State VA
County James City Co.
Community Basketball Court, Common Grounds/Area, Clubhouse, Community Pool, Gated, Lake, Playground, Park, Pond, Pool, Sports Field, Tennis Court(S), Trails/Paths
Rooms
Basement Crawl Space
Interior
Interior Features Attic, Wet Bar, Bookcases, Built-in Features, Ceiling Fan(s), Cathedral Ceiling(s), Dining Area, Separate/Formal Dining Room, Double Vanity, Eat-in Kitchen, Granite Counters, High Ceilings, Pantry, Pull Down Attic Stairs, Recessed Lighting, Solid Surface Counters, Window Treatments, Central Vacuum
Heating Forced Air, Natural Gas, Zoned
Cooling Central Air
Flooring Carpet, Tile, Wood
Fireplaces Number 1
Fireplaces Type Gas
Equipment Generator
Fireplace Yes
Appliance Built-In Oven, Double Oven, Dryer, Dishwasher, Electric Cooking, Freezer, Disposal, Gas Grill Connection, Gas Water Heater, Microwave, Refrigerator, Water Softener, Water Heater, Water Purifier, Washer, Humidifier
Laundry Washer Hookup, Dryer Hookup
Exterior
Exterior Feature Enclosed Porch, Sprinkler/Irrigation, Porch, Paved Driveway
Parking Features Attached, Direct Access, Driveway, Garage, Garage Door Opener, Guest, Off Street, Oversized, Paved, Garage Faces Rear, Garage Faces Side, Boat, RV Access/Parking
Garage Spaces 2.0
Garage Description 2.0
Pool None, Community
Community Features Basketball Court, Common Grounds/Area, Clubhouse, Community Pool, Gated, Lake, Playground, Park, Pond, Pool, Sports Field, Tennis Court(s), Trails/Paths
Amenities Available Management
Water Access Desc Public
Roof Type Asphalt,Shingle
Porch Front Porch, Porch, Screened
Building
Story 2
Entry Level Two
Sewer Public Sewer
Water Public
Architectural Style Cape Cod, Colonial
Level or Stories Two
New Construction No
Schools
Elementary Schools D. J. Montague
Middle Schools James Blair
High Schools Lafayette
Others
HOA Name FCHOA
HOA Fee Include Association Management,Clubhouse,Common Areas,Pool(s),Recreation Facilities,Security
Tax ID 37-2-10-0-0035
Ownership Fee Simple,Individuals
Security Features Security System,Gated Community,Smoke Detector(s),Security Guard
Financing VA
Read Less
Want to know what your home might be worth? Contact us for a FREE valuation!
Our team is ready to help you sell your home for the highest possible price ASAP


