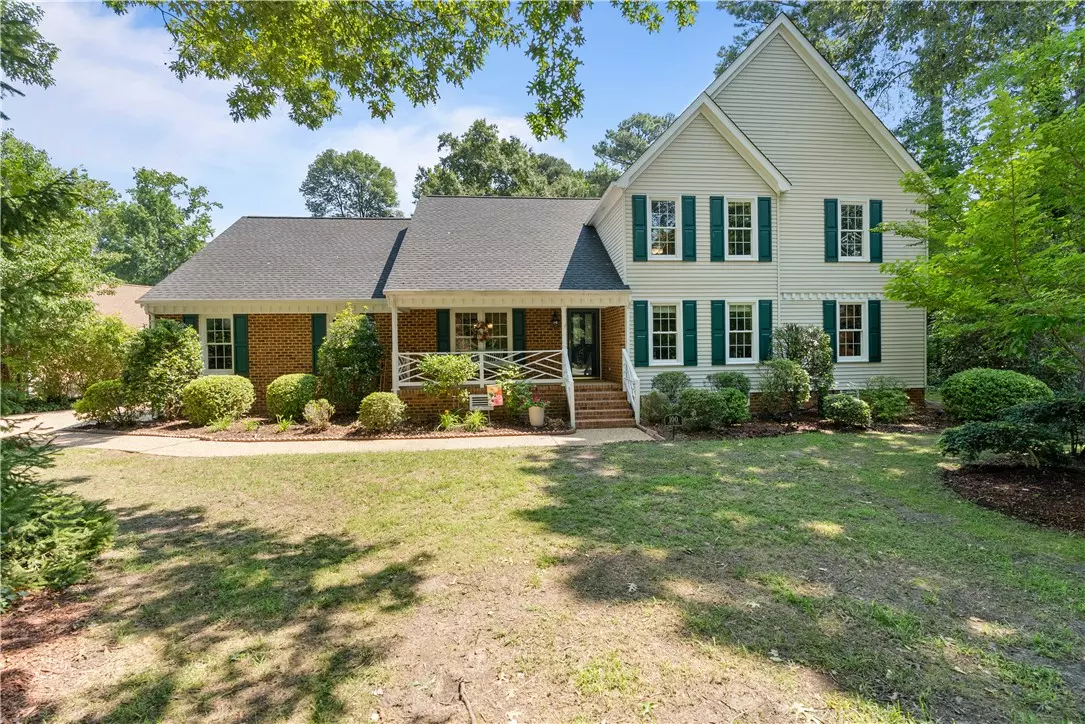Bought with Non-Member Non-Member • Williamsburg Multiple Listing Service
$735,000
$695,100
5.7%For more information regarding the value of a property, please contact us for a free consultation.
100 Kiskiac Turn Yorktown, VA 23693
4 Beds
3 Baths
2,972 SqFt
Key Details
Sold Price $735,000
Property Type Single Family Home
Sub Type Detached
Listing Status Sold
Purchase Type For Sale
Square Footage 2,972 sqft
Price per Sqft $247
Subdivision Running Man
MLS Listing ID 2502396
Sold Date 09/25/25
Style Transitional
Bedrooms 4
Full Baths 2
Half Baths 1
HOA Fees $19/mo
HOA Y/N Yes
Year Built 1990
Annual Tax Amount $4,219
Tax Year 2024
Lot Size 0.470 Acres
Acres 0.47
Property Sub-Type Detached
Property Description
Welcome to this beautifully remodeled 4BR, 2.5BA home in the highly desirable Running Man community zone for the sought after York County school district! Featuring a spacious open floorplan, this home boasts a chef's kitchen with granite counters, large island, Café gas stove, Advantium wall oven, pot filler, and recessed lighting—all opening to a cozy great room with access to a covered porch and stunning back deck. First-floor highlights include a formal dining room, office/living room, bonus room, incredible laundry room, and a spacious primary suite with walk-in closet and ensuite bath. Upstairs offers 3 more bedrooms and a full bath. Gorgeous Bruce hardwood floors, newer roof (2019), and replacement windows add peace of mind. The neighborhood amenities include pool, clubhouse, 2 playgrounds & a fitness trail. Truly move-in ready!
Location
State VA
County York
Community Common Grounds/Area, Clubhouse, Community Pool, Lake, Playground, Park, Pond, Pool, Trails/Paths
Rooms
Basement Crawl Space
Interior
Interior Features Ceiling Fan(s), Cathedral Ceiling(s), Separate/Formal Dining Room, Double Vanity, Eat-in Kitchen, French Door(s)/Atrium Door(s), Granite Counters, Jetted Tub, Kitchen Island, Pantry, Pull Down Attic Stairs, Recessed Lighting, Skylights, Walk-In Closet(s)
Heating Forced Air, Natural Gas
Cooling Central Air
Flooring Carpet, Tile, Wood
Fireplaces Number 1
Fireplaces Type Gas
Fireplace Yes
Appliance Built-In Oven, Double Oven, Dishwasher, Exhaust Fan, Gas Cooking, Disposal, Gas Water Heater, Microwave, Range, Refrigerator, Range Hood
Laundry Washer Hookup, Dryer Hookup
Exterior
Exterior Feature Deck, Lighting, Porch, Paved Driveway
Parking Features Attached, Driveway, Garage, Paved
Garage Spaces 2.0
Garage Description 2.0
Fence Partial
Pool None, Community
Community Features Common Grounds/Area, Clubhouse, Community Pool, Lake, Playground, Park, Pond, Pool, Trails/Paths
Water Access Desc Public
Roof Type Asphalt,Shingle
Porch Rear Porch, Deck, Front Porch
Building
Story 2
Entry Level Two
Sewer Public Sewer
Water Public
Architectural Style Transitional
Level or Stories Two
Additional Building Shed(s)
New Construction No
Schools
Elementary Schools Tabb
Middle Schools Tabb
High Schools Tabb
Others
HOA Name Running Man
Tax ID U03D-3943-1578
Ownership Fee Simple,Individuals
Security Features Smoke Detector(s)
Financing VA
Read Less
Want to know what your home might be worth? Contact us for a FREE valuation!
Our team is ready to help you sell your home for the highest possible price ASAP


