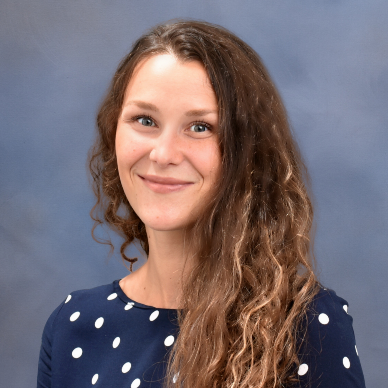$455,000
$455,000
For more information regarding the value of a property, please contact us for a free consultation.
2021 Burson DR Chesapeake, VA 23322
3 Beds
2 Baths
1,860 SqFt
Key Details
Sold Price $455,000
Property Type Single Family Home
Sub Type Detached
Listing Status Sold
Purchase Type For Sale
Square Footage 1,860 sqft
Price per Sqft $244
Subdivision Parkview
MLS Listing ID 10587223
Sold Date 09/24/25
Style Bungalow,Ranch
Bedrooms 3
Full Baths 2
HOA Y/N No
Year Built 2008
Annual Tax Amount $3,934
Lot Size 0.260 Acres
Property Sub-Type Detached
Property Description
Adorable single story 3BR/2Ba home in the desirable Summer Park neighborhood of Chesapeake. This home affords the new owner the opportunity of great Grassfield schools, a covered porch to enjoy legendary neighborhood-wide Halloweens, and a private backs-to-woods backyard. Inside enjoy engineered hardwood floors, a cozy gas fireplace in the living room, and a gourmet kitchen with granite throughout. The primary en-suite features a large closet, shower and garden tub. In back, a large wraparound deck provides room to grill and entertain. Ask about an assumable VA Loan rate of 2.75% for eligible VA Buyers. Hurry - homes in Summer Park at this price are very rare on the market.
Location
State VA
County Chesapeake
Area 32 - South Chesapeake
Zoning R15S
Rooms
Other Rooms 1st Floor BR, 1st Floor Primary BR, PBR with Bath, Porch, Utility Room
Interior
Interior Features Bar, Fireplace Gas-natural, Primary Sink-Double, Scuttle Access, Walk-In Closet, Window Treatments
Hot Water Electric
Heating Electric, Forced Hot Air, Heat Pump
Cooling Central Air
Flooring Bamboo, Ceramic, Wood
Fireplaces Number 1
Equipment Cable Hookup, Ceiling Fan, Gar Door Opener
Appliance Dishwasher, Disposal, Dryer Hookup, Microwave, Elec Range, Refrigerator, Washer Hookup
Exterior
Exterior Feature Deck
Parking Features Garage Att 1 Car, 4 Space, Driveway Spc
Garage Spaces 308.0
Garage Description 1
Fence Back Fenced, Full, Wood Fence
Pool No Pool
Waterfront Description Not Waterfront
View Wooded
Roof Type Asphalt Shingle
Accessibility Level Flooring, Main Floor Laundry
Building
Story 1.0000
Foundation Crawl
Sewer City/County
Water City/County
Schools
Elementary Schools Grassfield Elementary
Middle Schools Hugo A. Owens Middle
High Schools Grassfield
Others
Senior Community No
Ownership Simple
Disclosures Disclosure Statement, Pet on Premises
Special Listing Condition Disclosure Statement, Pet on Premises
Read Less
Want to know what your home might be worth? Contact us for a FREE valuation!

Our team is ready to help you sell your home for the highest possible price ASAP

© 2025 REIN, Inc. Information Deemed Reliable But Not Guaranteed
Bought with The Real Estate Group


