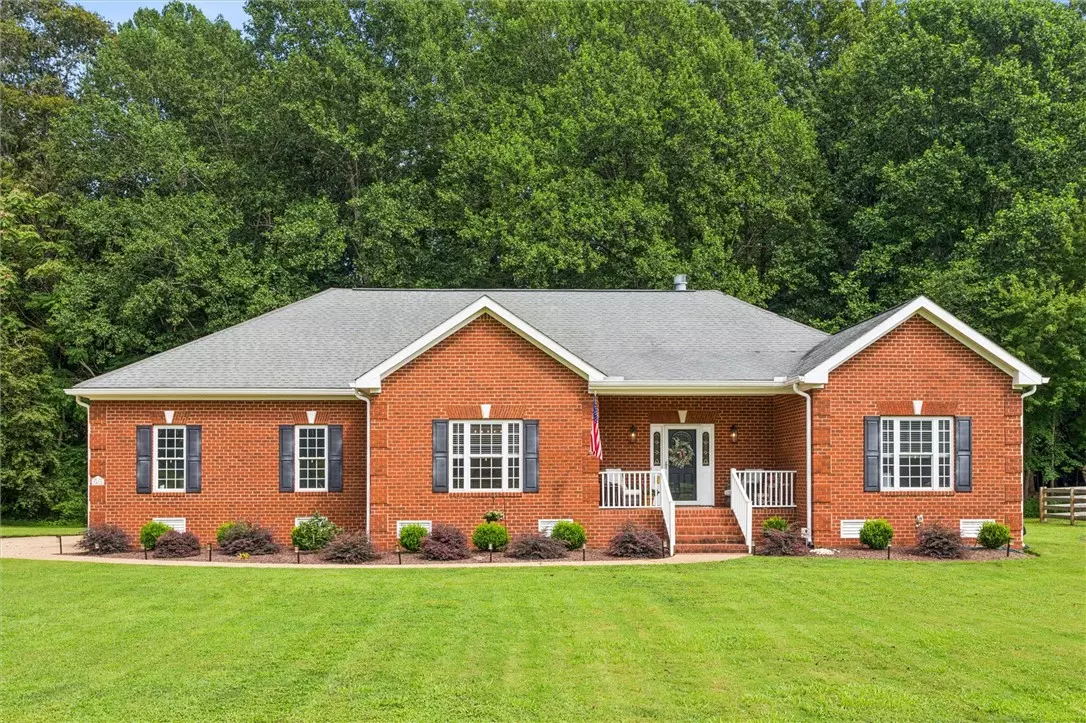Bought with SARAH CARSWELL • JOYNER FINE PROPERTIES
$850,000
$850,000
For more information regarding the value of a property, please contact us for a free consultation.
7472 Little Creek Dam RD Toano, VA 23168
3 Beds
3 Baths
2,608 SqFt
Key Details
Sold Price $850,000
Property Type Single Family Home
Sub Type Detached
Listing Status Sold
Purchase Type For Sale
Square Footage 2,608 sqft
Price per Sqft $325
MLS Listing ID 2502878
Sold Date 10/03/25
Style Ranch
Bedrooms 3
Full Baths 2
Half Baths 1
HOA Y/N No
Year Built 2005
Annual Tax Amount $4,774
Tax Year 2025
Lot Size 3.000 Acres
Acres 3.0
Property Sub-Type Detached
Property Description
A Rare Offering in James City County! Set on 3 private acres, zoned A-1 and backing to Little Creek Reservoir, this renovated one-level brick ranch blends modern comfort with country living. Bring your horses and enjoy acreage rarely found so close to Williamsburg! Inside, the open-concept layout features hardwood floors, a family room with gas fireplace and new custom surround, a large dining room, and a fabulous kitchen with quartz countertops, custom cabinetry, expansive island, stylish fixtures, gas cooking, stainless appliances, & eat-in area. The spacious primary suite offers a tray ceiling, oversized walk-in closet, and a spa bath with dual vanities, soaking tub, custom bench, and oversized tiled shower with waterfall showerhead. Two guest bedrooms with full hall bath, a versatile flex room, renovated half bath, and updated mudroom complete the interior. Outside, relax on the screened porch overlooking pastures, enjoy a two-stall horse barn, and take advantage of an attached 2-car garage PLUS a detached 2.5-car garage with electricity and generator hookup. Endless possibilities await!
Location
State VA
County James City Co.
Rooms
Basement Crawl Space
Interior
Interior Features Bookcases, Built-in Features, Tray Ceiling(s), Ceiling Fan(s), Separate/Formal Dining Room, Double Vanity, Eat-in Kitchen, Granite Counters, High Ceilings, Kitchen Island, Pantry, Recessed Lighting, Walk-In Closet(s), Workshop
Heating Electric, Heat Pump
Cooling Central Air
Flooring Tile, Wood
Fireplaces Number 1
Fireplaces Type Gas
Equipment Generator
Fireplace Yes
Appliance Dishwasher, Electric Water Heater, Gas Cooking, Disposal, Microwave, Propane Water Heater, Range, Refrigerator, Stove, Water Heater
Laundry Washer Hookup, Dryer Hookup
Exterior
Exterior Feature Enclosed Porch, Paved Driveway
Parking Features Attached, Direct Access, Driveway, Detached, Garage, Garage Door Opener, Oversized, Paved, Three or more Spaces
Pool None
Waterfront Description Lake,Lake Front,Water Access,Walk to Water
Water Access Desc Well
Roof Type Asphalt,Shingle
Porch Front Porch, Porch, Screened
Building
Story 1
Entry Level One
Sewer Septic Tank
Water Well
Architectural Style Ranch
Level or Stories One
Additional Building Barn(s), Stable(s), Storage
New Construction No
Schools
Elementary Schools J Blaine Blayton
Middle Schools Lois S Hornsby
High Schools Warhill
Others
Tax ID 2110400001
Ownership Fee Simple,Individuals
Security Features Smoke Detector(s)
Financing VA
Pets Allowed Chickens OK, Yes
Read Less
Want to know what your home might be worth? Contact us for a FREE valuation!
Our team is ready to help you sell your home for the highest possible price ASAP


