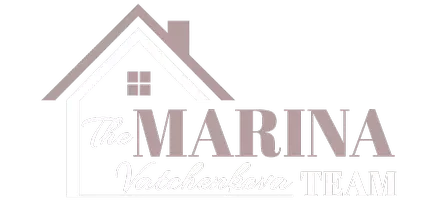$515,000
$515,000
For more information regarding the value of a property, please contact us for a free consultation.
511 Dogwood RD Yorktown, VA 23690
4 Beds
2.5 Baths
2,250 SqFt
Key Details
Sold Price $515,000
Property Type Single Family Home
Sub Type Detached
Listing Status Sold
Purchase Type For Sale
Square Footage 2,250 sqft
Price per Sqft $228
Subdivision All Others Area 113
MLS Listing ID 10599730
Sold Date 10/08/25
Style Transitional
Bedrooms 4
Full Baths 2
Half Baths 1
HOA Y/N No
Year Built 2017
Annual Tax Amount $2,777
Lot Size 0.650 Acres
Property Sub-Type Detached
Property Description
Thoughtfully upgraded one-owner home, built in 2017 and packed with features inside and out. Enjoy a large deck with pergola, hot tub, above-ground salt water pool, and RV pad with dedicated power hookup. Inside, you'll find an open layout, neutral tones, and spacious upstairs bedrooms. The primary suite boasts a huge walk-in closet, and storage abounds with a floored attic, oversized garage, and upscale backyard shed. Backyard extends deep into the woods, nearly double the fenced area. With undeveloped land across the street and state park nearby, this home offers a quiet, “country” feel—just minutes from amenities and military bases. Home located deep inside a quiet neighborhood in York County, zoned for York County schools. $3,500 carpet allowance with full-price offer.
Location
State VA
County York County
Area 113 - York County North
Zoning R
Rooms
Other Rooms Breakfast Area, Foyer, PBR with Bath, Pantry, Porch, Utility Room
Interior
Interior Features Bar, Fireplace Gas-natural, Primary Sink-Double, Pull Down Attic Stairs, Scuttle Access, Walk-In Closet
Hot Water Electric
Heating Heat Pump
Cooling Central Air
Flooring Carpet, Laminate/LVP, Vinyl
Equipment Ceiling Fan, Electric Vehicle Charging Station, Gar Door Opener, Hot Tub
Appliance Dishwasher, Disposal, Microwave, Elec Range, Refrigerator
Exterior
Exterior Feature Deck, Wooded
Parking Features Garage Att 2 Car, Oversized Gar, Driveway Spc, Street
Garage Spaces 400.0
Garage Description 1
Fence Back Fenced, Full
Pool Above Ground Pool
Waterfront Description Not Waterfront
View Wooded
Roof Type Asphalt Shingle
Building
Story 2.0000
Foundation Crawl
Sewer City/County
Water City/County
Schools
Elementary Schools Yorktown Elementary
Middle Schools Yorktown Middle
High Schools York
Others
Senior Community No
Ownership Simple
Disclosures Disclosure Statement
Special Listing Condition Disclosure Statement
Read Less
Want to know what your home might be worth? Contact us for a FREE valuation!

Our team is ready to help you sell your home for the highest possible price ASAP

© 2025 REIN, Inc. Information Deemed Reliable But Not Guaranteed
Bought with Creed Realty


