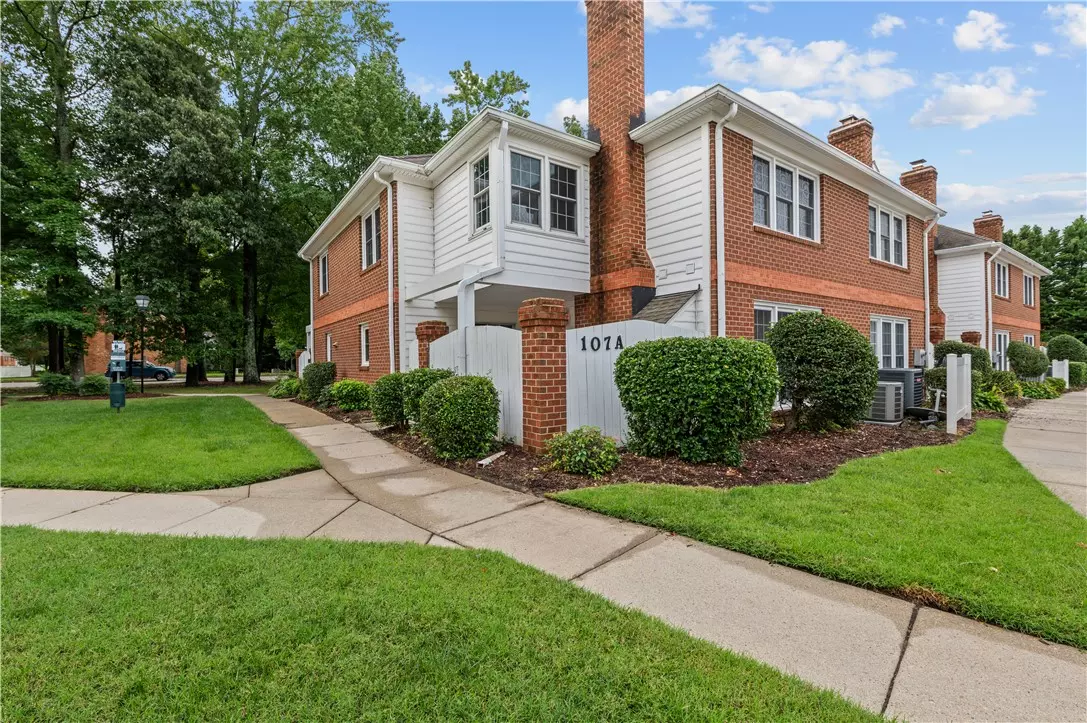Bought with Neal Rosenbaum • Virginia Commonwealth Realty
$243,000
$240,000
1.3%For more information regarding the value of a property, please contact us for a free consultation.
107 A Sudbury WAY Yorktown, VA 23693
3 Beds
3 Baths
1,350 SqFt
Key Details
Sold Price $243,000
Property Type Single Family Home
Sub Type Attached
Listing Status Sold
Purchase Type For Sale
Square Footage 1,350 sqft
Price per Sqft $180
Subdivision Yorkshire Downs
MLS Listing ID 2502891
Sold Date 10/08/25
Style Patio Home
Bedrooms 3
Full Baths 2
Half Baths 1
HOA Fees $372/mo
HOA Y/N Yes
Year Built 1991
Annual Tax Amount $2,025
Lot Size 653 Sqft
Acres 0.015
Property Sub-Type Attached
Property Description
Lovely corner, 2 story unit in desirable Yorkshire Downs. Private entry patio leads to beautifully update home with new LVT in the living room, Upgraded shaker kitchen countertops, granite, and new Microwave. Freshly painted throughout and new carpet upstairs! Large primary bedroom with two closets, and lovely primary bath with double vanity and jetted tub. Two secondary bedrooms have as well and hall bath upstairs. HVAC was installed 2022. The community features tennis court, pool, and water and HRSD are included in the condo fee.
Location
State VA
County York
Community Common Grounds/Area, Pool, Tennis Court(S)
Interior
Interior Features Ceiling Fan(s), Dining Area, Separate/Formal Dining Room, Double Vanity, Granite Counters, Jetted Tub
Heating Electric, Forced Air
Cooling Central Air, Electric
Flooring Carpet, Tile, Vinyl
Fireplaces Number 1
Fireplaces Type Wood Burning
Fireplace Yes
Appliance Dishwasher, Exhaust Fan, Electric Cooking, Electric Water Heater, Microwave, Range, Water Heater
Laundry Dryer Hookup
Exterior
Exterior Feature Porch
Parking Features Assigned, Guest
Fence Front Yard, Privacy
Pool None, Community
Community Features Common Grounds/Area, Pool, Tennis Court(s)
Water Access Desc Public
Roof Type Asphalt,Shingle
Porch Front Porch, Porch
Building
Story 2
Entry Level Two
Foundation Slab
Sewer Public Sewer
Water Public
Architectural Style Patio Home
Level or Stories Two
Additional Building Storage
New Construction No
Schools
Elementary Schools Tabb
Middle Schools Tabb
High Schools Tabb
Others
HOA Name Brooks RE & Ches Bay Mgmt
HOA Fee Include Pool(s),Recreation Facilities,Water
Tax ID V02c-2387-2152
Ownership Condominium,Individuals
Security Features Smoke Detector(s)
Financing Conventional
Read Less
Want to know what your home might be worth? Contact us for a FREE valuation!
Our team is ready to help you sell your home for the highest possible price ASAP


