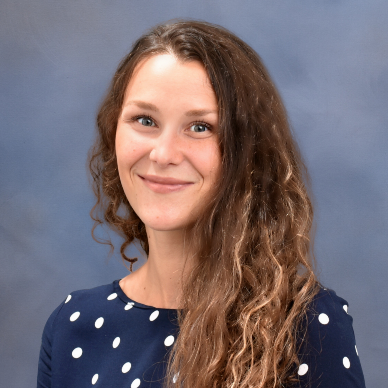$685,000
$685,000
For more information regarding the value of a property, please contact us for a free consultation.
5213 Winding Bank RD Virginia Beach, VA 23455
3 Beds
2.5 Baths
2,786 SqFt
Key Details
Sold Price $685,000
Property Type Single Family Home
Sub Type Detached
Listing Status Sold
Purchase Type For Sale
Square Footage 2,786 sqft
Price per Sqft $245
Subdivision Cypress Point - 404
MLS Listing ID 10601265
Sold Date 10/08/25
Style Colonial,Traditional
Bedrooms 3
Full Baths 2
Half Baths 1
HOA Y/N No
Year Built 1987
Annual Tax Amount $4,801
Lot Size 10,890 Sqft
Property Sub-Type Detached
Property Description
Live the luxury golf course lifestyle in this fully renovated 2-story brick beauty! Overlooking lush greens, this stunning home blends timeless elegance w/ modern upgrades. Enjoy high-end finishes throughout, including a gourmet kitchen with quartz countertops, stainless steel appliances, & custom cabinetry—all flowing into a light-filled living space with panoramic golf course views. Upstairs, retreat to your spa-inspired primary suite featuring a large walk-in closet & a sleek, modern bath. Step outside to a low-maintenance Trex deck, for relaxing or entertaining as you watch the golfers pass by. The spacious, manicured yard is fenced with durable vinyl & accented by mature trees, offering both beauty & privacy. Even the garage is elevated with epoxy-coated flooring & a multi-colored speckled finish. Homes like this don't last long. No HOA, near Lake Smith. Schedule your private showing today—your dream home awaits! (Some rooms virtually staged.)
Location
State VA
County Virginia Beach
Area 41 - Northwest Virginia Beach
Zoning PDH2
Rooms
Other Rooms Attic, Breakfast Area, Fin. Rm Over Gar, PBR with Bath
Interior
Interior Features Fireplace Gas-natural, Primary Sink-Double, Skylights, Walk-In Closet
Hot Water Gas
Heating Forced Hot Air
Cooling Central Air
Flooring Carpet, Ceramic, Vinyl, Wood
Fireplaces Number 1
Equipment Ceiling Fan, Gar Door Opener
Appliance Dishwasher, Disposal, Dryer, Microwave, Gas Range, Refrigerator, Washer
Exterior
Parking Features Garage Att 2 Car, 2 Space, Driveway Spc, Street
Garage Spaces 525.0
Garage Description 1
Fence Back Fenced
Pool No Pool
Waterfront Description Not Waterfront
View Golf
Roof Type Composite
Building
Story 2.0000
Foundation Crawl
Sewer City/County
Water None
Schools
Elementary Schools Luxford Elementary
Middle Schools Bayside Middle
High Schools Bayside
Others
Senior Community No
Ownership Simple
Disclosures Disclosure Statement
Special Listing Condition Disclosure Statement
Read Less
Want to know what your home might be worth? Contact us for a FREE valuation!

Our team is ready to help you sell your home for the highest possible price ASAP

© 2025 REIN, Inc. Information Deemed Reliable But Not Guaranteed
Bought with United Atlantic Realty


