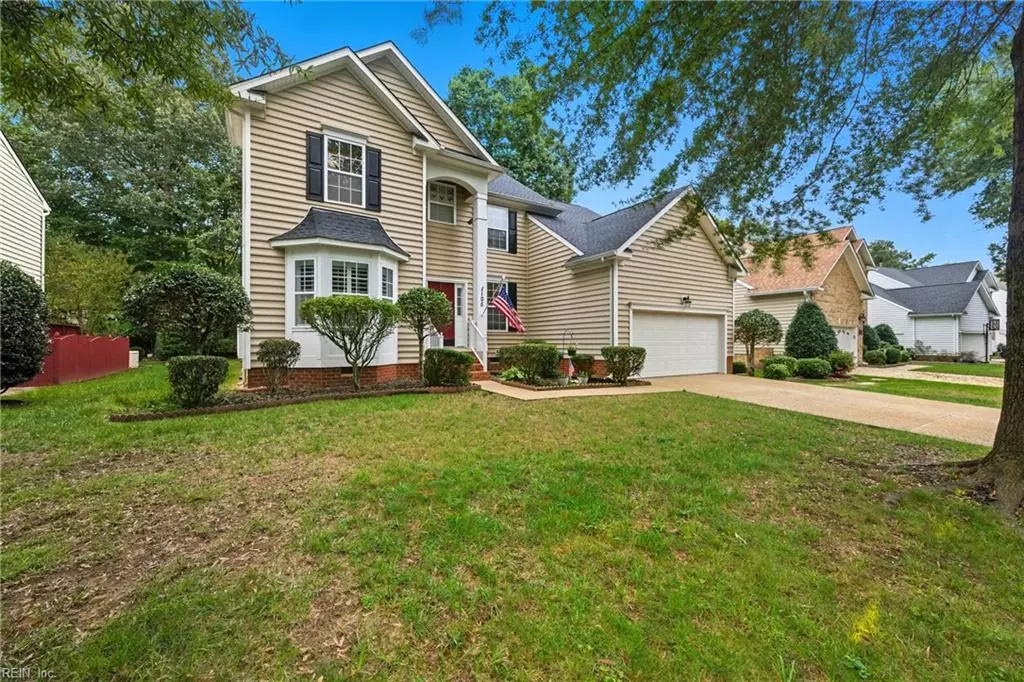$600,000
$600,000
For more information regarding the value of a property, please contact us for a free consultation.
105 Corvette DR Williamsburg, VA 23185
5 Beds
2.5 Baths
3,000 SqFt
Key Details
Sold Price $600,000
Property Type Single Family Home
Sub Type Detached
Listing Status Sold
Purchase Type For Sale
Square Footage 3,000 sqft
Price per Sqft $200
Subdivision Creekside Landing - 197
MLS Listing ID 10604473
Sold Date 11/14/25
Style Traditional,Transitional
Bedrooms 5
Full Baths 2
Half Baths 1
HOA Fees $66/mo
HOA Y/N Yes
Year Built 2004
Annual Tax Amount $3,623
Property Sub-Type Detached
Property Description
This 5-bedroom home in Williamsburg's Creekside Landing shows pride of ownership and has much to offer a new owner. Boasting almost 3,000 sqft, it provides plenty of space for family and friends to gather both inside and out. In addition to a bright living area with large windows and cathedral ceiling, you will also enjoy an eat-in kitchen, formal dining room, and bonus room that makes a great office or dedicated homework space. The downstairs primary suite includes a walk-in closet and spacious bathroom with double vanity, water closet, and walk-in shower. Upstairs you will find four bedrooms including a FROG that would make a great guest space, game room, teen suite, or additional large office. Parking and storage are easy thanks to the attached garage. As if all that was not enough, the neighborhood amenities include a clubhouse, dock, playgrounds, and pool. Roof & HVAC 2024. Approx 10min to Colonial Williamsburg, William & Mary, and Busch Gardens. This is the place!
Location
State VA
County York County
Area 113 - York County North
Zoning R20
Rooms
Other Rooms 1st Floor BR, 1st Floor Primary BR, Attic, Fin. Rm Over Gar, PBR with Bath, Office/Study, Pantry, Spare Room, Utility Room
Interior
Interior Features Cathedral Ceiling, Fireplace Gas-natural, Pull Down Attic Stairs, Walk-In Attic, Walk-In Closet, Window Treatments
Hot Water Gas
Heating Forced Hot Air, Nat Gas, Zoned
Cooling Central Air, Zoned
Flooring Carpet, Ceramic, Wood
Fireplaces Number 1
Equipment Ceiling Fan, Gar Door Opener
Appliance Dishwasher, Disposal, Dryer, Dryer Hookup, Microwave, Gas Range, Refrigerator, Washer, Washer Hookup
Exterior
Exterior Feature Deck, Inground Sprinkler, Irrigation Control
Parking Features Garage Att 2 Car, Multi Car, Off Street, Street
Garage Description 1
Fence Partial
Pool No Pool
Amenities Available Clubhouse, Dock, Playgrounds, Pool
Waterfront Description Not Waterfront
Roof Type Asphalt Shingle
Accessibility Grab bars, Handheld Showerhead, Main Floor Laundry
Building
Story 2.0000
Foundation Crawl
Sewer City/County
Water None
Schools
Elementary Schools Magruder Elementary
Middle Schools Queens Lake Middle
High Schools Bruton
Others
Senior Community No
Ownership Simple
Disclosures Common Interest Community, Disclosure Statement, Resale Certif Req
Special Listing Condition Common Interest Community, Disclosure Statement, Resale Certif Req
Read Less
Want to know what your home might be worth? Contact us for a FREE valuation!

Our team is ready to help you sell your home for the highest possible price ASAP

© 2025 REIN, Inc. Information Deemed Reliable But Not Guaranteed
Bought with Mission Realty Group LLC


