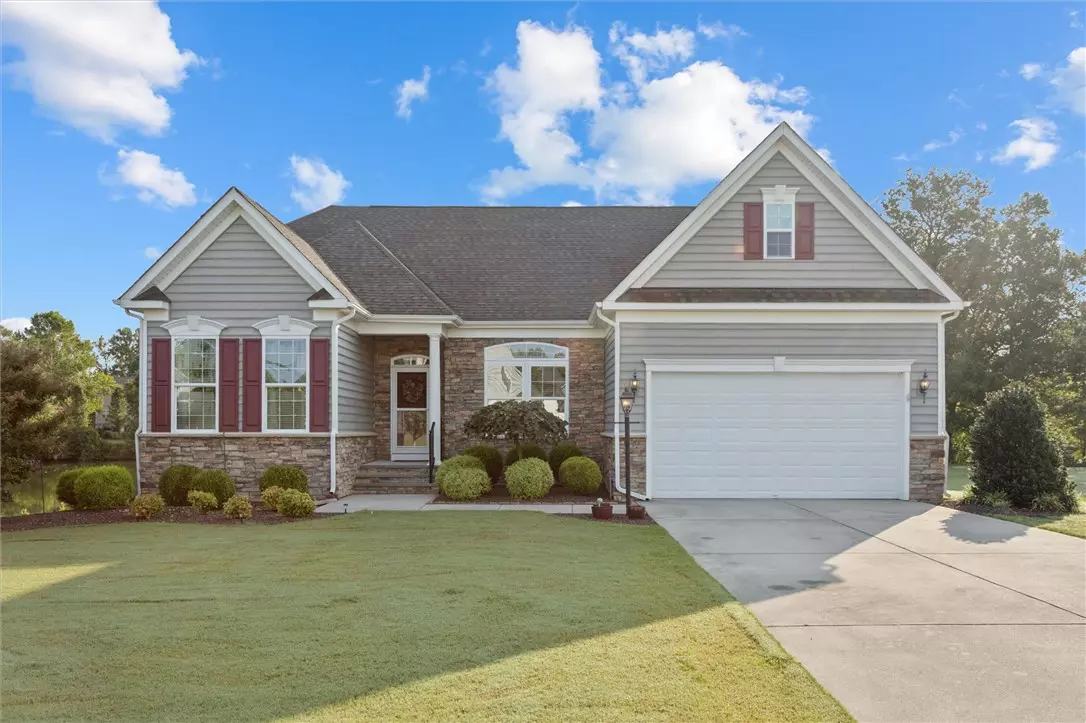Bought with Tiffany Christian • Seaside Realty
$585,990
$579,000
1.2%For more information regarding the value of a property, please contact us for a free consultation.
8048 Fairmont DR Williamsburg, VA 23188-7077
3 Beds
2 Baths
2,108 SqFt
Key Details
Sold Price $585,990
Property Type Single Family Home
Sub Type Detached
Listing Status Sold
Purchase Type For Sale
Square Footage 2,108 sqft
Price per Sqft $277
Subdivision Wellington
MLS Listing ID 2502816
Sold Date 11/17/25
Style Ranch,Transitional
Bedrooms 3
Full Baths 2
HOA Fees $70/mo
HOA Y/N Yes
Year Built 2015
Annual Tax Amount $3,516
Tax Year 2024
Lot Size 0.640 Acres
Acres 0.64
Property Sub-Type Detached
Property Description
This one checks all the boxes! Waterfront, all living on first floor, sparkling hardwood floors, lots of storage in easily accessible crawl space, tankless natural gas water heater, energy efficient specification, extra sized family room, plus a versatile flex room with a sliding barn door. All this in a neighborhood that offers easy access to the interstate, pool playground and clubhouse. A large level backyard with 250 Feet of lake front. Bring the kayak or canoe!
Location
State VA
County James City Co.
Community Common Grounds/Area, Clubhouse, Lake, Playground, Pond, Pool
Rooms
Basement Crawl Space
Interior
Interior Features Bookcases, Built-in Features, Tray Ceiling(s), Ceiling Fan(s), Dining Area, Double Vanity, Granite Counters, High Ceilings, Pantry, Recessed Lighting, Walk-In Closet(s), Window Treatments
Heating Forced Air, Natural Gas
Cooling Central Air, Electric
Flooring Carpet, Tile, Wood
Fireplaces Number 1
Fireplaces Type Gas
Fireplace Yes
Appliance Double Oven, Dishwasher, Electric Water Heater, Gas Cooking, Disposal, Microwave, Water Heater
Laundry Washer Hookup, Dryer Hookup
Exterior
Exterior Feature Enclosed Porch, Patio, Paved Driveway
Parking Features Attached, Direct Access, Driveway, Garage, Garage Door Opener, Paved, Two Spaces
Garage Spaces 2.0
Garage Description 2.0
Pool None, Community
Community Features Common Grounds/Area, Clubhouse, Lake, Playground, Pond, Pool
Amenities Available Management
Waterfront Description Lake,Water Access
Water Access Desc Public
Roof Type Asphalt,Shingle
Porch Front Porch, Patio, Porch, Screened
Building
Story 1
Entry Level One
Sewer Public Sewer
Water Public
Architectural Style Ranch, Transitional
Level or Stories One
New Construction No
Schools
Elementary Schools Stonehouse
Middle Schools Toano
High Schools Warhill
Others
HOA Name First Service Residential
HOA Fee Include Association Management,Clubhouse,Common Areas,Pool(s)
Tax ID 13-3-11-0-0015
Ownership Fee Simple,Individuals
Financing Cash
Read Less
Want to know what your home might be worth? Contact us for a FREE valuation!
Our team is ready to help you sell your home for the highest possible price ASAP


