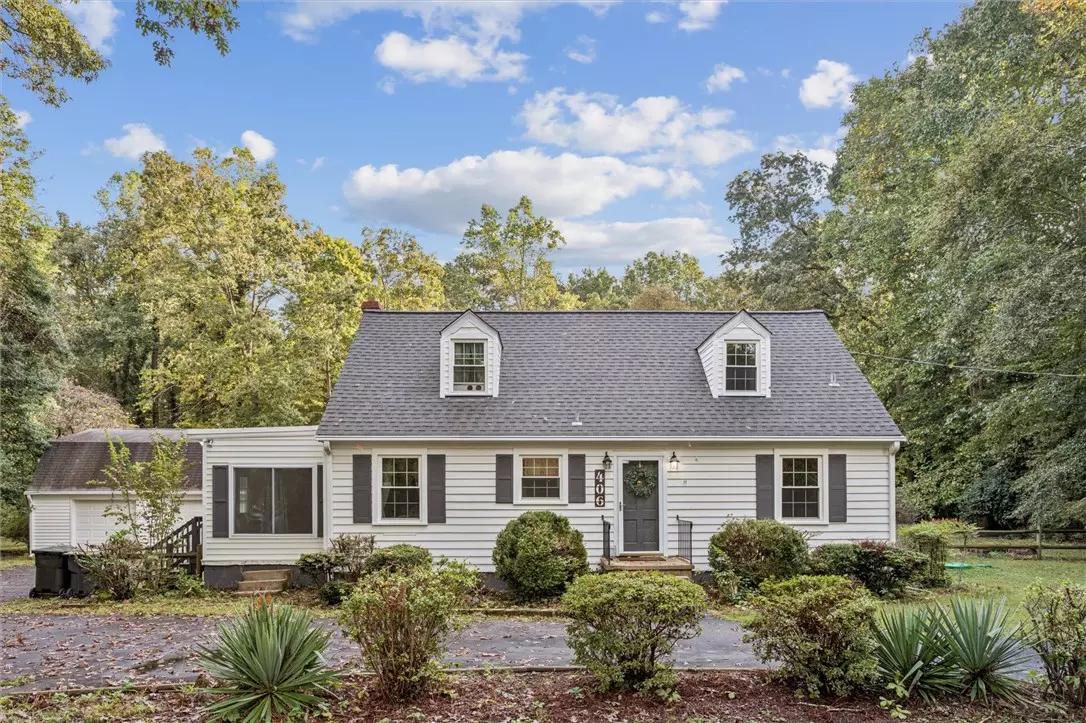Bought with Non-Member Non-Member • Williamsburg Multiple Listing Service
$387,500
$385,000
0.6%For more information regarding the value of a property, please contact us for a free consultation.
406 Wilkinson DR Williamsburg, VA 23188
3 Beds
1 Bath
1,786 SqFt
Key Details
Sold Price $387,500
Property Type Single Family Home
Sub Type Detached
Listing Status Sold
Purchase Type For Sale
Square Footage 1,786 sqft
Price per Sqft $216
Subdivision Schenck Estate
MLS Listing ID 2503308
Sold Date 11/17/25
Style Cape Cod
Bedrooms 3
Full Baths 1
HOA Y/N No
Year Built 1952
Annual Tax Amount $2,200
Tax Year 2024
Lot Size 1.033 Acres
Acres 1.033
Property Sub-Type Detached
Property Description
Welcome to this charming Cape Cod style home, perfectly situated on just over an acre of land. This inviting property offers 3 spacious rooms plus a versatile bonus room, providing plenty of space for a home office, playroom, or guest area. Beautiful wood floors flow throughout, adding warmth and timeless character. Freshly updated paint enhances the bright, airy feel, making this home truly move in ready. The oversized two car garage is a standout feature, complete with a loft that provides excellent storage or the potential for a workshop or hobby space. Conveniently located near I-64, military bases, Bruton High School, Colonial Williamsburg, William & Mary, Williamsburg Outlets, this home combines peaceful living with easy access to dining, shopping, and entertainment.
Location
State VA
County York
Interior
Interior Features Ceiling Fan(s), Separate/Formal Dining Room, Pantry, Pull Down Attic Stairs, Workshop
Heating Heat Pump, Oil
Cooling Heat Pump
Flooring Vinyl, Wood
Fireplaces Number 1
Fireplaces Type Wood Burning
Fireplace Yes
Appliance Dryer, Dishwasher, Electric Cooking, Electric Water Heater, Range, Refrigerator, Washer
Exterior
Exterior Feature Porch, Paved Driveway
Parking Features Driveway, Detached, Garage, Oversized, Paved, Workshop in Garage
Garage Spaces 2.0
Garage Description 2.0
Fence Partial, Split Rail
Pool None
Water Access Desc Well
Roof Type Asphalt,Shingle
Porch Porch
Building
Story 2
Entry Level Two
Sewer Septic Tank
Water Well
Architectural Style Cape Cod
Level or Stories Two
New Construction No
Schools
Elementary Schools Waller Mill
Middle Schools Queens Lake
High Schools Bruton
Others
Tax ID D18A-2169-4247
Ownership Fee Simple,Individuals
Financing VA
Read Less
Want to know what your home might be worth? Contact us for a FREE valuation!
Our team is ready to help you sell your home for the highest possible price ASAP


