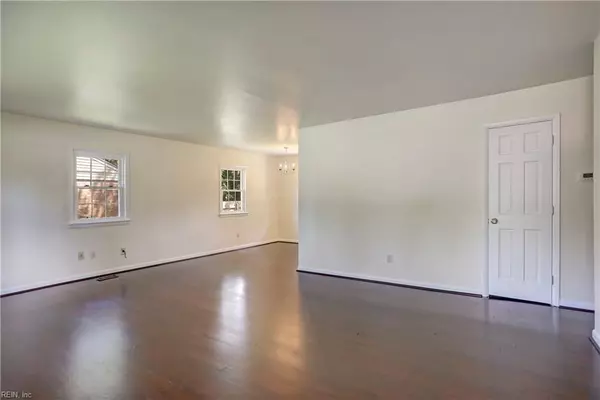$179,900
$179,900
For more information regarding the value of a property, please contact us for a free consultation.
104 Tyner DR Newport News, VA 23608
3 Beds
2 Baths
1,129 SqFt
Key Details
Sold Price $179,900
Property Type Other Types
Sub Type Detached-Simple
Listing Status Sold
Purchase Type For Sale
Square Footage 1,129 sqft
Price per Sqft $159
Subdivision Richneck Estates
MLS Listing ID 10272420
Sold Date 09/11/19
Style Ranch
Bedrooms 3
Full Baths 2
Year Built 1958
Annual Tax Amount $1,974
Lot Size 9,583 Sqft
Property Sub-Type Detached-Simple
Property Description
Immaculate Ranch home with 3 bedrooms and 2 full baths, beautiful hardwood flooring, fresh paint and updated kitchen and baths which allow you to move right in, no updating needed. Kitchen has beautiful white cabinets, backsplash and cork flooring. New windows with exception of LR, newer HVAC and bathrooms have also been tastefully updated. Large fenced in rear yard with approx. 400 sq. ft. detached garage with workshop and duel garage doors. Pride of ownership shows with this quality workmanship.
Location
State VA
County Newport News
Community 110 - Newport News Denbigh North
Area 110 - Newport News Denbigh North
Zoning R4
Rooms
Other Rooms 1st Floor BR, 1st Floor Master BR, MBR with Bath, Utility Room
Interior
Interior Features Pull Down Attic Stairs
Hot Water Other
Heating Forced Hot Air, Nat Gas, Programmable Thermostat
Cooling Central Air
Flooring Ceramic, Cork, Wood
Equipment Cable Hookup
Appliance 220 V Elec, Dryer, Dryer Hookup, Elec Range, Refrigerator, Washer, Washer Hookup
Exterior
Exterior Feature Patio
Parking Features Garage Det 1 Car, Driveway Spc, Street
Garage Description 1
Fence Back Fenced, Chain Link
Pool No Pool
Waterfront Description Not Waterfront
Roof Type Asphalt Shingle
Building
Story 1.0000
Foundation Crawl
Sewer City/County
Water City/County
Schools
Elementary Schools Richneck Elementary
Middle Schools J.M. Dozier Middle
High Schools Woodside
Others
Ownership Simple
Disclosures Disclosure Statement
Read Less
Want to know what your home might be worth? Contact us for a FREE valuation!

Our team is ready to help you sell your home for the highest possible price ASAP

© 2025 REIN, Inc. Information Deemed Reliable But Not Guaranteed
Bought with Coldwell Banker Professional Realtors





