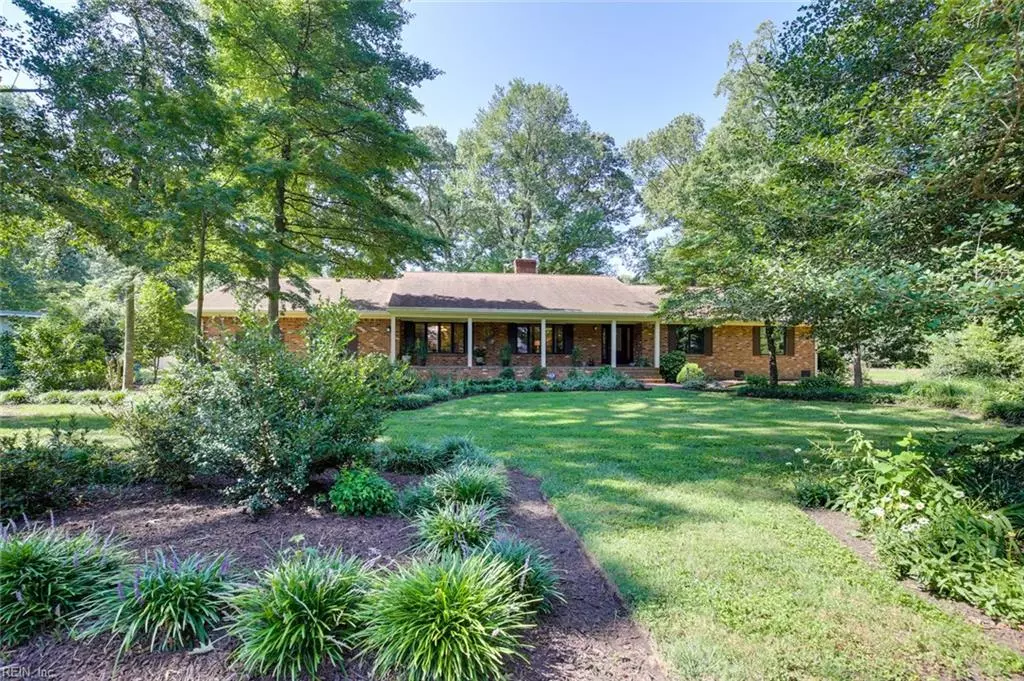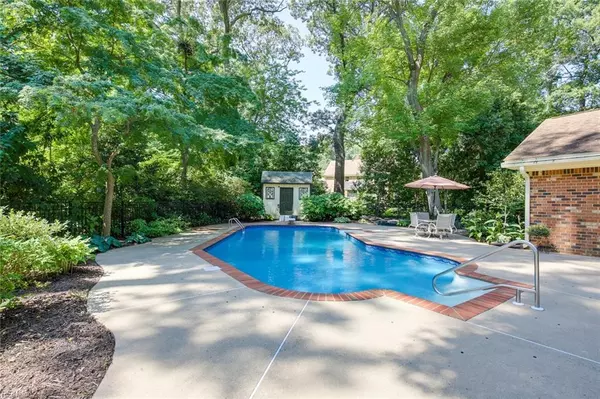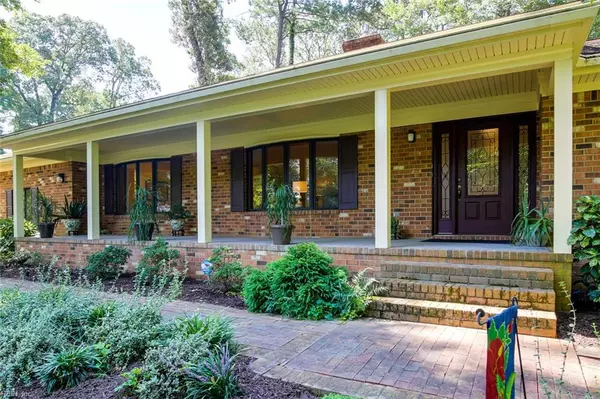$570,000
$570,000
For more information regarding the value of a property, please contact us for a free consultation.
5233 Shenstone CIR Virginia Beach, VA 23455
4 Beds
2.1 Baths
3,706 SqFt
Key Details
Sold Price $570,000
Property Type Other Types
Sub Type Detached-Simple
Listing Status Sold
Purchase Type For Sale
Square Footage 3,706 sqft
Price per Sqft $153
Subdivision Bayside
MLS Listing ID 10275915
Sold Date 09/19/19
Style Ranch
Bedrooms 4
Full Baths 2
Half Baths 1
Year Built 1985
Annual Tax Amount $5,150
Lot Size 0.620 Acres
Property Sub-Type Detached-Simple
Property Description
A hidden gem, tucked away on a private, pie shaped lot on a peninsula in Lake Shores, yet so centrally located. A cook's dream, the kitchen features a gas range, 2 ovens, 2 dishwashers, solid surface counters and beautifully crafted wood cabinetry. Gorgeous wood floors in living areas and hall; newer carpet in bedrooms. Crown molding in living & dining rooms. Family room is open to the kitchen. The huge rec room leads to the heated pool on one side & trex deck on the other. A spa-like retreat, the spacious master suite offers a Steamist shower, jetted tub, dual sided gas fireplace, huge custom walk-in closet, and leads to the trex deck & hot tub w/privacy fence, all new in 2017. The new FROG offers a large walk-in closet & walk-in attic access. Newer roof, wrapped soffits, 3 HVAC zones (2 geothermal). The mudroom has tons of cabinets, a new half bath, and leads to the pool. Thoughtfully designed & impeccably cared for, be sure to ask for a complete list of updates!
Location
State VA
County Virginia Beach
Community 41 - Northwest Virginia Beach
Area 41 - Northwest Virginia Beach
Zoning R40
Rooms
Other Rooms 1st Floor Master BR, Attic, Breakfast Area, Fin. Rm Over Gar, Foyer, MBR with Bath, Pantry, Porch, Rec Room, Utility Room
Interior
Interior Features Bar, Cathedral Ceiling, Fireplace Gas-natural, Master BR FP, Skylights, Walk-In Attic, Walk-In Closet
Hot Water Gas
Heating Forced Hot Air, Geo Thermal, Programmable Thermostat, Two Zone
Cooling Central Air, Geo Thermal, Two Zone
Flooring Carpet, Ceramic, Marble, Wood
Fireplaces Number 2
Equipment Cable Hookup, Ceiling Fan, Gar Door Opener, Hot Tub, Jetted Tub
Appliance 220 V Elec, Dishwasher, Dryer Hookup, Microwave, Gas Range, Refrigerator, Washer Hookup
Exterior
Exterior Feature Deck, Patio, Pump, Storage Shed, Well, Wooded
Parking Features Garage Att 2 Car, Oversized Gar, Driveway Spc
Garage Description 1
Fence Back Fenced, Decorative, Privacy
Pool In Ground Pool
Waterfront Description Not Waterfront
View Wooded
Roof Type Asphalt Shingle
Accessibility Casement/Crank Windows, Front-mounted Range Controls, Handheld Showerhead, Low Pile Carpet, Main Floor Laundry
Building
Story 1.5000
Foundation Sealed/Encapsulated Crawl Space
Sewer City/County
Water City/County
Schools
Elementary Schools Shelton Park Elementary
Middle Schools Independence Middle
High Schools Bayside
Others
Ownership Simple
Disclosures Additional Attachments, Disclosure Statement
Read Less
Want to know what your home might be worth? Contact us for a FREE valuation!

Our team is ready to help you sell your home for the highest possible price ASAP

© 2025 REIN, Inc. Information Deemed Reliable But Not Guaranteed
Bought with AtCoastal Realty





