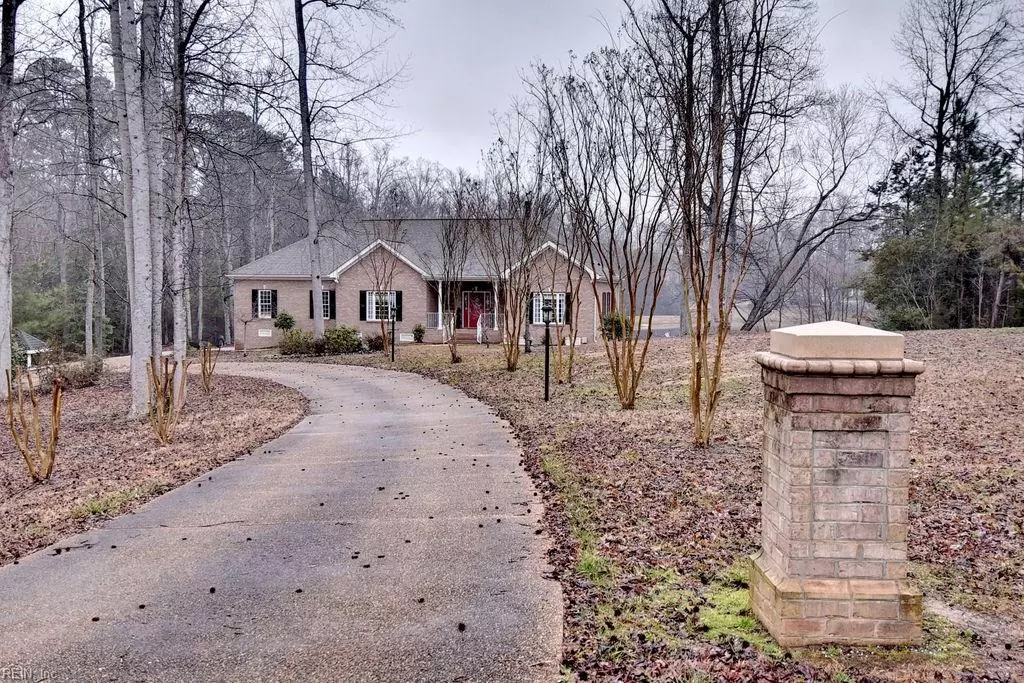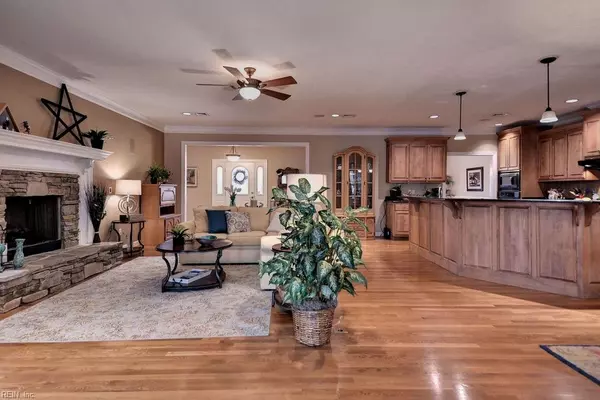$415,000
$415,000
For more information regarding the value of a property, please contact us for a free consultation.
7928 Diascund RD Lanexa, VA 23089
3 Beds
2.1 Baths
2,879 SqFt
Key Details
Sold Price $415,000
Property Type Other Types
Sub Type Detached-Simple
Listing Status Sold
Purchase Type For Sale
Square Footage 2,879 sqft
Price per Sqft $144
Subdivision All Others Area 119
MLS Listing ID 10243590
Sold Date 09/27/19
Style Ranch
Bedrooms 3
Full Baths 2
Half Baths 1
Year Built 2005
Annual Tax Amount $3,637
Lot Size 3.020 Acres
Property Description
Lake front with a country feel and all the conveniences! Just off Forge Rd. Custom built, brick, single story situated in Grove Hill Estates on the pond. Open floor plan allows for perfect family nights and entertaining friends. Kitchen opens to the Great Room and dining area for views of the water. Master bedroom is private and on the opposite side of the house from other bedrooms. Lots of upgrades. Enjoy fishing in the pond from your boat or dock. Pond is stocked with bass, perch & catfish. Enjoy the beautiful view of wildlife in action. Sunroom is off the Great Room. Hardwood and tile floors, stone fireplace, custom cabinets, generator and storage shed!
3 acres allow for plenty of privacy and room to play and garden! Only minutes from easy access to I-64 and Rt 60 and new shopping center in Lightfoot. No HOA.
Location
State VA
County James City County
Community 119 - James City Co Upper
Area 119 - James City Co Upper
Zoning A1
Rooms
Other Rooms 1st Floor BR, 1st Floor Master BR, Foyer, MBR with Bath
Interior
Interior Features Cathedral Ceiling, Fireplace Gas-propane
Hot Water Electric
Heating Electric, Forced Hot Air, Heat Pump W/A
Cooling Heat Pump W/A
Flooring Carpet, Ceramic, Wood
Fireplaces Number 1
Equipment Backup Generator
Appliance Dishwasher, Dryer, Microwave, Elec Range, Refrigerator, Washer
Exterior
Garage Garage Att 2 Car
Garage Description 1
Fence None
Pool No Pool
Waterfront Description Lake,Riparian Rights
View Water
Roof Type Asphalt Shingle
Building
Story 1.0000
Foundation Crawl
Sewer Septic
Water Well
Schools
Elementary Schools J Blaine Blayton Elementary
Middle Schools Toano Middle
High Schools Warhill
Others
Ownership Simple
Disclosures Disclosure Statement
Read Less
Want to know what your home might be worth? Contact us for a FREE valuation!

Our team is ready to help you sell your home for the highest possible price ASAP

© 2024 REIN, Inc. Information Deemed Reliable But Not Guaranteed
Bought with Keller Williams Town Center






